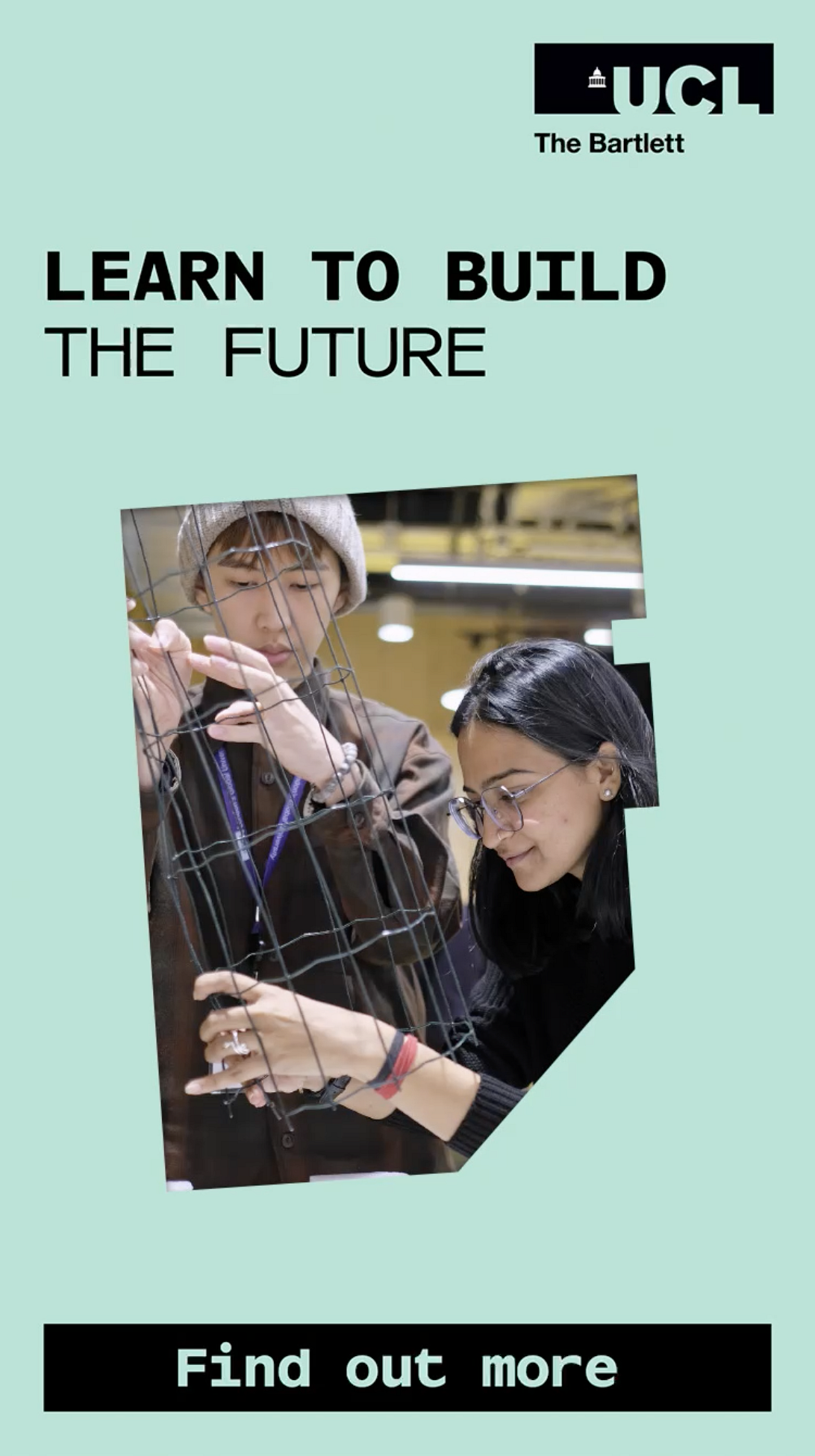Thomas Demand
Model Studies
Decolonizing Architecture/Art Residency
Common Assembly
28 January–15 April 2012
Nottingham Contemporary
Weekday Cross Nottingham NG1 2GB
0115 948 9750
www.nottinghamcontemporary.org
Two connected but contrasting exhibitions related to architecture by Thomas Demand and Decolonizing Architecture open at Nottingham Contemporary in January.
For his first solo exhibition at an institution in the UK for five years, Demand presents a new body of work based on twelve architectural models of buildings by John Lautner that he discovered in the archives of Getty Research Institute in Los Angeles. In presenting these images for the first time at Nottingham Contemporary Demand evokes the architecture of our building, designed by Caruso St John, with whom he has often collaborated.
In contrast to Lautner’s glamorous Modernist residencies, and to Caruso St John’s own very different architectural idiom, the models Demand encountered are humble, improvised constructions now in a state of decay. Demand has said that his interest in architecture stems from its connection to utopias—its literal embodying of the desire to build better worlds. Here, that quintessentially Modernist ethos has acquired the pathos of the ruin.
In a departure from his usual method of photographing one-to-one scale models made of paper that he has built himself, Demand has photographed Lautner’s models directly, establishing an intimacy with them that is independent of the actual buildings they refer to. Each model is represented by several probing photographs taken from varying angles and distances.
The series is the nearest Demand has come to abstraction. Ultimately they have more to do with the legacies of Modernist painting and sculpture than architecture: Picasso’s Cubist reliefs are evoked in some images and 1950s informe in others. As photographs however they cannot be confused with what they resemble in other media—their abstraction is as surrogate and paradoxical the reality represented by his paper models.
Decolonizing Architecture/Art Residency (DAAR) was founded by Alessandro Petti, Sandi Hilal and Eyal Weizman in Beit Sahour in the West Bank in 2007. Their work begins from a sustained critical examination of the role played by architecture in the Israeli occupation of the Palestinian Territories.
Their projects often imagine the decolonization of Palestine through new and surprising uses for oppressive infrastructure. Subtractive alterations to the evacuated Israeli military compound of Oush Grab (Crow’s Nest in Arabic), for example, re-envisage it as a public park, an outdoor cinema and a resting place for migrating starlings, storks and birds of prey (the paths of birds migrating from Eastern Europe and Siberia to southern Africa converge over Palestine).
The centrepiece of their exhibition is a life-size section through the incomplete and ruined Palestinian parliament in Abu Dis, a Palestinian suburb of Jerusalem. Construction started after the 1996 Oslo Accord and was halted in 2003 after the Second Intifada spelled the failure of the political process. Abu Dis and the parliament building are now divided from Jerusalem by the Israeli ‘security’ wall.
The project began with the discovery that the parliament was constructed on Israel’s unilaterally declared border within Jerusalem. The building is thus both in Israeli territory and Palestinian controlled land. A small strip, the scaled-up width of the cartographic borderline, is literally-speaking in legal limbo. DAAR will construct it in three dimensions in the exhibition space. The ghost-like structure will serve as an assembly point for a symposium on the opening day and for the presentation of related documentary videos thereafter. How might the ‘commons’—as a collective model of ownership—offer a productive alternative for colonised and exiled Palestinians deprived of public and private territories and rights, and how might Palestine’s complex, developing nationhood offer a model for imagining collective political belonging beyond the terms of the nation-state?


