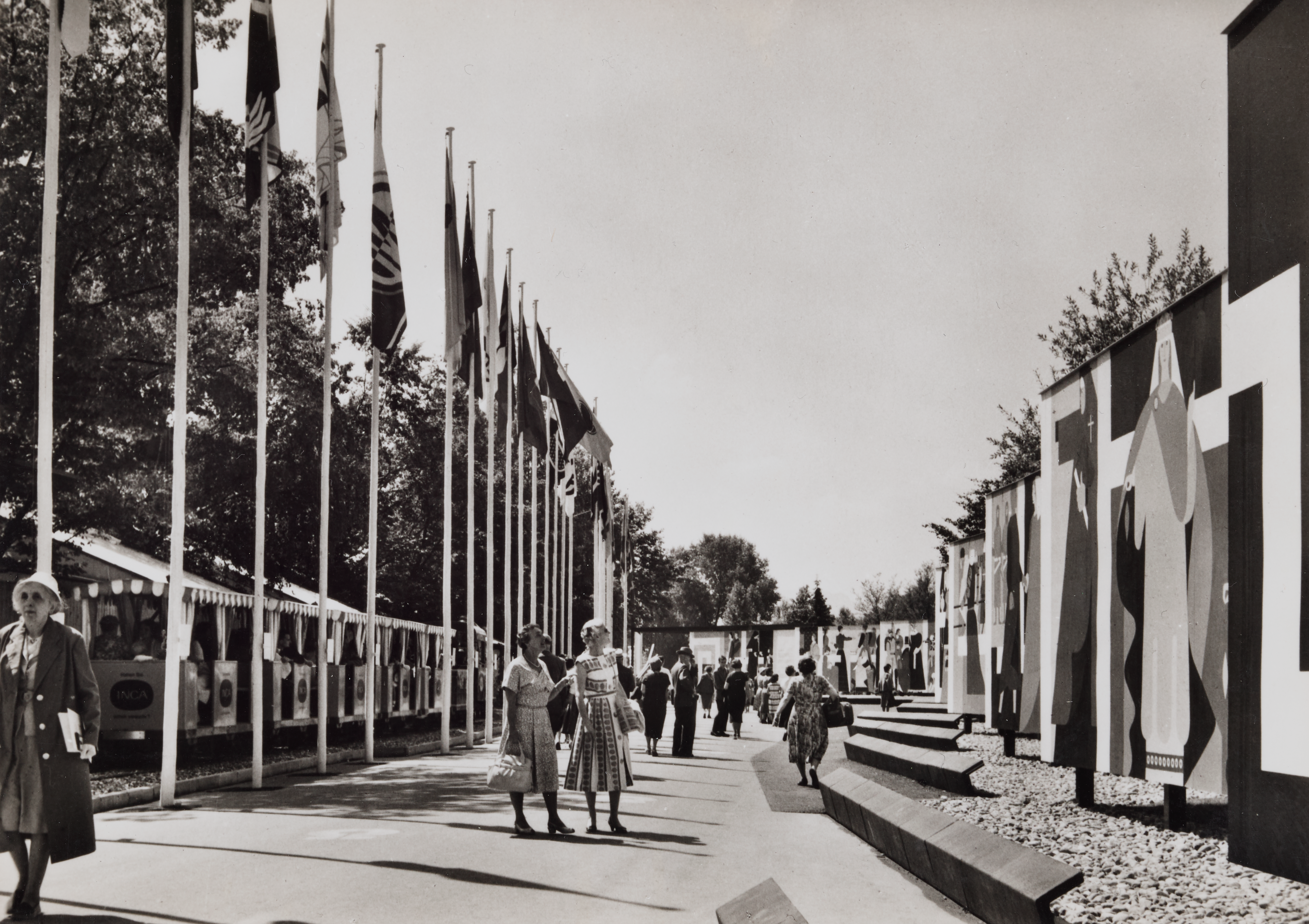While the Venice Biennale is well documented and the object of much research, there are few known facts about the 1958 edition of SAFFA in Zurich. See SAFFA 1958: Städtebau, Architektur und Ausstellungsdesign im internationalen Kontext, Swiss National Science Foundation Project, 2020–22, ZHAW Winterthur.
At the 2025 Architecture Biennale, both exhibitions will be united by an overlay at the Swiss Pavilion, curated by Annexe with the title The final form is determined by the architect on site. The dismantled “Kunsthalle” by Lisbeth Sachs, originally shown at SAFFA 58, will be reconstructed in the exhibition pavilion by Bruno Giacometti, creating a temporary spatial overlap.
See, in particular, Skulptur Projekte Münster, held every 10 years since 1977.
In quick succession and with a continuous stream of landmarks and inventions: New York (1853), Paris (1855), London again (1862), Paris again (1867), Vienna (1873), Philadelphia, Paris, Amsterdam, Paris, Chicago, Milan, etc. The rest of the world was excluded far into the twentieth century, exemplifying where the economic power lies.
See Martin Wörner, Die Welt an einem Ort: Illustrierte Geschichte der Weltausstellungen (Berlin: Reimer, 2000); Alexander C.T. Geppert, “Welttheater: Die Geschichte des europäischen Ausstellungswesens im 19. und 20. Jahrhundert. Ein Forschungsbericht,” Neue Politische Literatur no. 1 (2002): 10–61.
In the logic of an imperial, colonial racist system and as a result of increasing mobility, objects, animals, and people were selected as representative of their culture and displayed against their will as “exotic” exhibits. From today’s perspective, such events are read as yet another instrument of colonization and have also set in motion a process of decolonization of exhibitions.
Cf. Mieke Bal, “Telling, Showing, Showing Off,” Critical Inquiry vol. 18, no. 3 (Spring 1992): 556–94.
Cf. James Clifford, “Museums as Contact Zones,” in: Routes: Travel and Translation in the Twentieth Century (Cambridge, MA: Harvard University Press, 1997); Mary Louise Pratt, “Arts of the Contact Zone,” Profession (1991): 33–40.
“Giardini della Biennale,” La Biennale di Venezia, accessed January 21, 2025, ➝; Maria Vittoria Martini: “A Brief History of I Giardini: Or a Brief History of the Venice Biennale Seen from the Giardini,” in Muntadas. On Translation:I Giardini (Barcelona: Actar, 2005), 205–34.
In designing the project, Selva was assisted by a botanist responsible for the selection of plant species and their placement, as this required special knowledge of the new soil and the lagoon climate. Today, the Giardini, including all trees, are a protected area. See ibid.
See Peter Noever, ed., Carlo Scarpa: The Craft of Architecture, exh. cat. (Osfildern-Ruit, Germany: Hatje Cantz Verlag, 2003).
See Outlines 8, nos. 1–2 (2013); Cäsar Menz, “Die Teilnahme der Schweiz an der Biennale von Venedig 1920–1960,” Zeitschrift für Schweizerische Archäologie und Kunstgeschichte 43 (1986): 411–16.
Martin Risch is a representative of the Heimatstil {a late-nineteenth-century historicist architectural style in German-speaking countries; translator’s note}. See Elisabeth Crettaz-Stürzel, Heimatstil: Reformarchitektur in der Schweiz 1896–1914 (Frauenfeld: Huber, 2005), 317–18.
As an employee in Karl Egender’s architectural office, Bruno Giacometti was involved in the construction of the Hallenstadion stadium in Zurich (1938–39) and the National Exhibition (1939). He advocated modern architecture that was primarily intended to serve people and not to express the architect’s formal desire for expression.
At the 2023 Architecture Biennale, Karin Sander and Philip Ursprung turned the pavilion’s architecture itself into an exhibit with their contribution Neighbours opening up new perspectives on territorial relations.
See, among a wide range of publications, k+a 71, no. 1 (2024); SAFFA 1958 (see note 1).
See Hans Bernoulli, “Die Bauten der SAFFA und die Schweizer Frauenkunst,” Architektur und Kunst 15, no. 8, (1928): 225–71.
See Mariette Beyeler, La SAFFA (Schweiz. Ausstellung für Frauenarbeit) de 1958 à Zurich: son architecture et ses architectes, PhD diss., (Lausanne: EPFL, 1999); Eliana Perotti and Katia Frey, Erfindungsreich, modern und kostengünstig. Die Bauphilosophie der ephemeren Ausstellungsbauten an der Saffa 1958, k+a 73, no. 2 (2022); Eliana Perotti, ed., Saffa 1958: Eine nationale Bühne für Schweizer Architektinnen und Gestalterinnen. Städtebau, Architektur und Ausstellungsdesign im internationalen Kontext (Zurich: Scheidegger & Spiess, forthcoming).
See Julius Wagner, ed., Das goldene Buch der LA 1939 (Zurich: Verkehrsverlag, 1939); Martin Hürlimann and Paul Ganz, Die Schweiz im Spiegel der Landesausstellung 1939, 2 vols. (Zurich: Atlantis Verlag, 1940). The focus was not on a miniature imitation of rural Switzerland, but on forward-looking modernity with new building types and technologies.
Saffa 58, ed., Saffa 1958: 2. Ausstellung. Die Schweizer Frau, ihr Leben, ihre Arbeit. Offizieller Führer mit Ausstellerverzeichnis und Orientierungsplan, exh. cat. (Zürich, 1958).
Lisbeth Sachs studied architecture at ETH Zurich in the 1930s and was one of the most influential female architects of modern Swiss architecture. As women were not granted the right to work on public commissions at the time, she often collaborated with male colleagues. Lisbeth Sachs worked with the architect Werner Müller, who was known for his unconventional and utopian projects. See Rahel Hartmann Schweizer, Lisbeth Sachs: Architektin, Forscherin, Publizistin (Zürich: gta Verlag, 2020).
Das Werk 39, no. 9 (September 1952).
Translation: Victor Lortie
