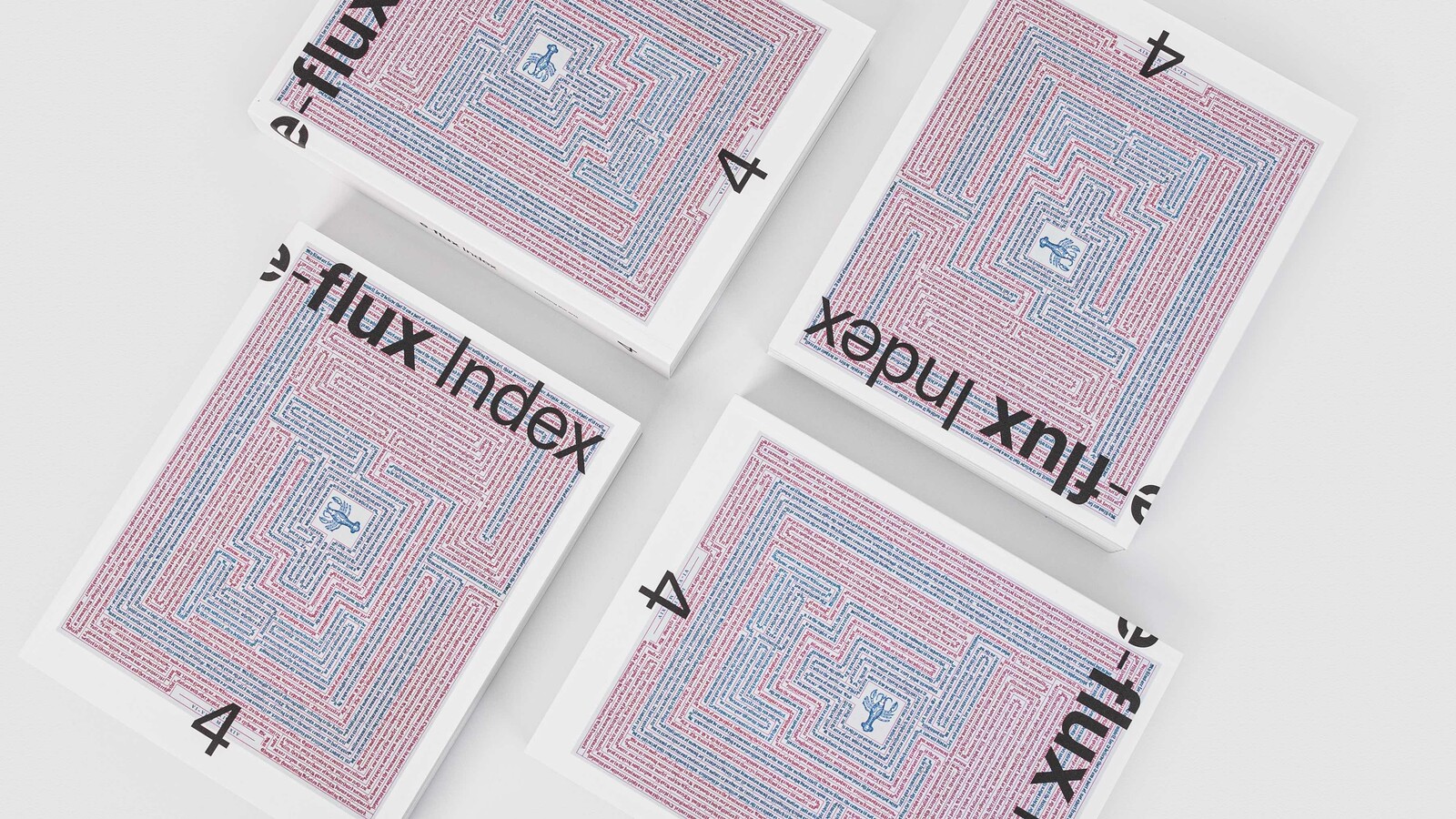a dream of innocence
February 16–April 7, 2018
100 Central Street
London EC1V 8AJ
UK
Hours: Wednesday–Friday 11am–6pm,
Saturday 12–5pm
T +44 20 7250 1512
info@bettsproject.com
Betts Project is pleased to present “a dream of innocence,” a solo exhibition by London-based German and Canadian architects Florian Beigel and Philip Christou. This will be the artists’ first exhibition at the gallery, showing a series of new pencil line drawings made on greassy kitchen paper as well as drawings of the “104 Village” unbuilt project.
As space researchers Florian Beigel and Philip Christou are deeply interested in “the space which lies between.” In their architecture, like in Giorgio Morandi paintings, the space in-between is formed and represented, making the positive objects stronger and more powerful. The void constitutes in this way the potential and quality of the coexistence. Crevices, gaps, intervals, emptiness are important subjects when it comes to think about Florian Beigel and Philip Christou “architecture as city.”
A number of years ago, Marie Coulon came to speak to us about an idea she had to open a new gallery in London to exhibit drawings and other works by architects. Although she didn’t really know much about architecture, she wanted us to have an exhibition in her gallery. Six years later we are showing a selection of pencil line drawings for our first show at the Betts Project.
Some of the drawings are initial design concept sketches for a project in Seoul, Korea. We have made designs for the re-building of two neighbourhoods within a “shanty village” on the slopes of a mountain on the edge of the city. These drawings were done about four years ago, and we are still waiting for the Seoul city government to decide to build the “104 Village” project. In one of the neighbourhoods there is a small public “alleyway yard” where five alleyways meet. Next to this little square will be another public place of about the same size, with a public laundry building. Several of the “104 Village” drawings in this exhibition are studies for a small aedicule-like tower that we have designed to stand between the alleyway yard and the laundry yard. It will stand under a large chestnut tree, acting as a focal point of the neighbourhood. Laundry will be hung on washing lines attached to the tower.
These project related drawings have been chosen as we think they embody the essential spatial character of this aspect of the project. Some of them were drawn before the design work had been done, and a few were drawn by looking at the timber design model when the design was more complete.
In contrast to this, we are showing drawings that are not project related. They are more like one commonly thinks of as “still life” drawings. We are drawing the space in a room between things, the irregular order of the elements of a wall, or the space on a table top between characters. The subjects that are drawn vary a lot, but the intention to see the space between things, a certain balance of relationships, is common in all the drawings.
–FB + PC, January 2018


