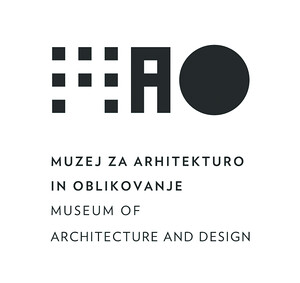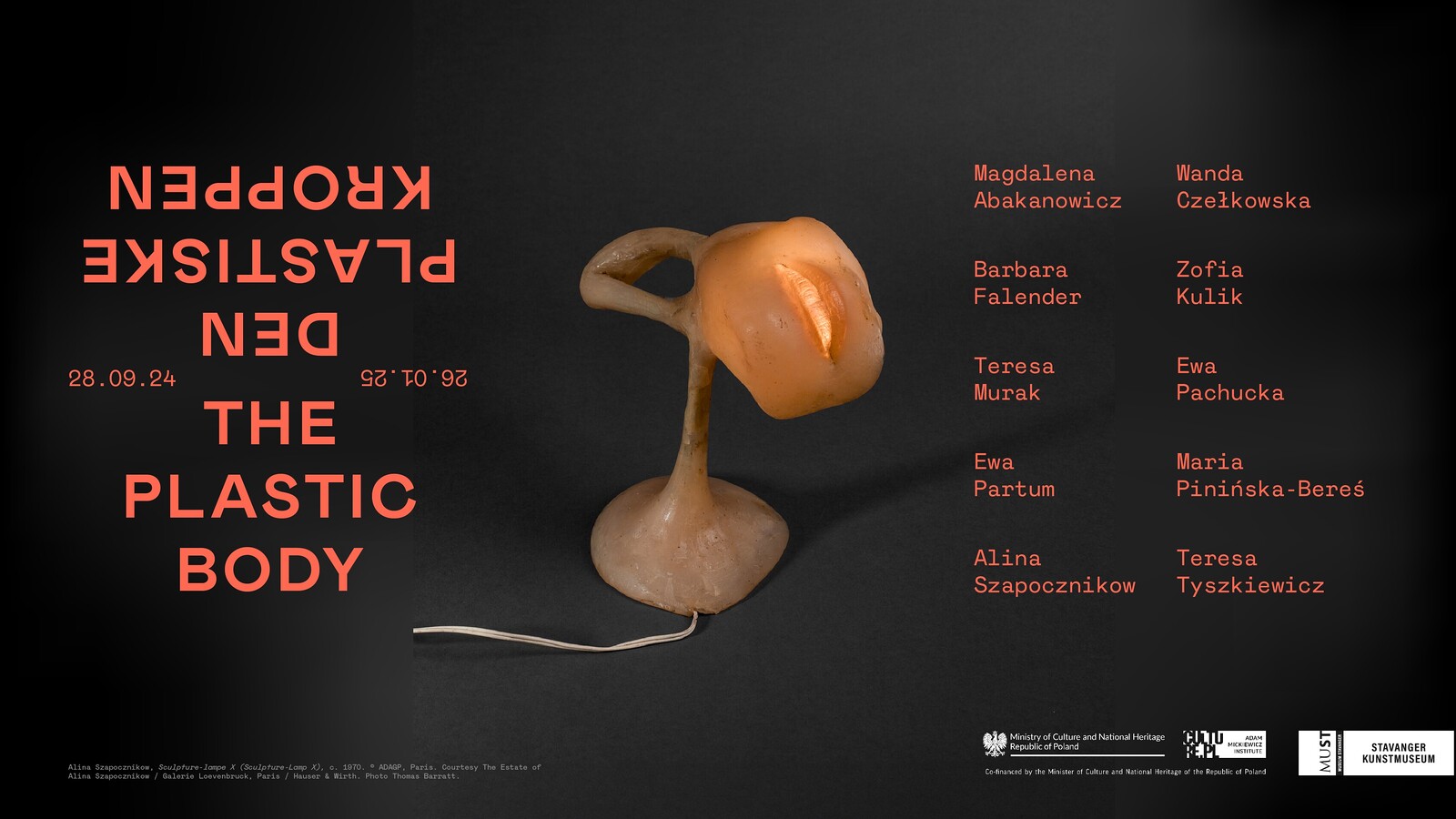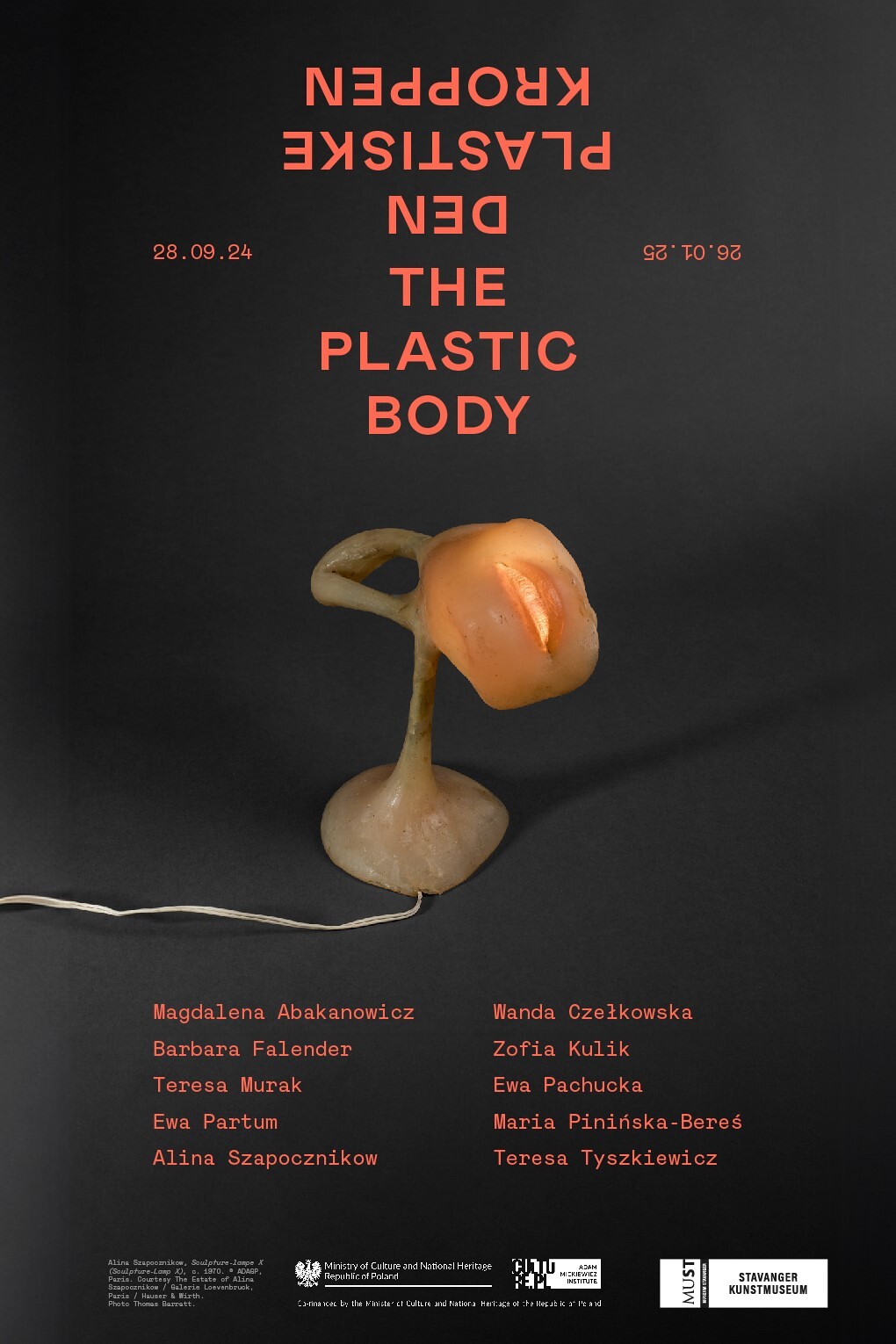Humanity and Space
December 19, 2017–September 30, 2018
Museum of Architecture and Design (MAO), Ljubljana
Rusjanov trg 7
SI- 1000 Ljubljana
Slovenia
Hours: Tuesday–Sunday 10am–6pm
T +386 1 548 42 70
mao@mao.si
Stanko Kristl, architect, professor, researcher, innovator, humanist, academic and perpetual critic and designer of everyday life, is today considered one of the most prominent Slovenian architects. As an architect in the broadest sense of the word he constantly re-examines the fundamental question of architecture: what is architecture in relation to human?
People and their perception of space: is a key theme that define Kristl’s design research approach. In his architectural projects, in numerous articles and research papers, he repeatedly underlines the necessity to integrate sociology and psychology into the architectural design process. Research into a kind of primal comprehension of space and the perceptions of an unborn child set the stage and direction for the radical design of the Mladi rod kindergarten in Ljubljana; a study of integrated teaching methods led to his concept for the France Prešeren Elementary School in Kranj; and the development of complex and systemic design methodologies allowed for the simultaneous design and construction of the Diagnostic Therapeutic Service building of the University Medical Centre Ljubljana.
The role of architecture in the development of both the individual and society defines the pivotal thought process of his multifaceted production at all scales, from town planning to technical ceiling patents and book design, from complex hospital designs to diverse dwelling models and monuments. Within each project he transcends the mere search for spatial solutions and redefines education, living and medical care by way of architecture. Adapting to the scale of the individual user, be it a child or an adult, the sick or the healthy, young or old, he demonstrates his absolute commitment to the idea of humanity in architecture.
The exhibition Stanko Kristl, architect. Humanity and Space presents the architect’s rich universe of work as organized into four topics: Living, Education, Health and Memory. It is based on years of research on the architect’s archives and extensive interviews with the architect. Original plans and sketches have been supplemented with a series of models, diagrams and large-format photographs made especially for this exhibition, which reflect a certain focus within the architect’s vast opus and enable a new visual experience of Kristl’s architecture.
The extensive publication featuring Kristl’s work as well as essays and interviews by local and international authors will be published in autumn 2018.
Curators: Tadej Glažar, Tina Gregorič, Maja Vardjan
Exhibition designer: Dekleva Gregorič arhitekti
Graphic designer: Ajdin Bašić



