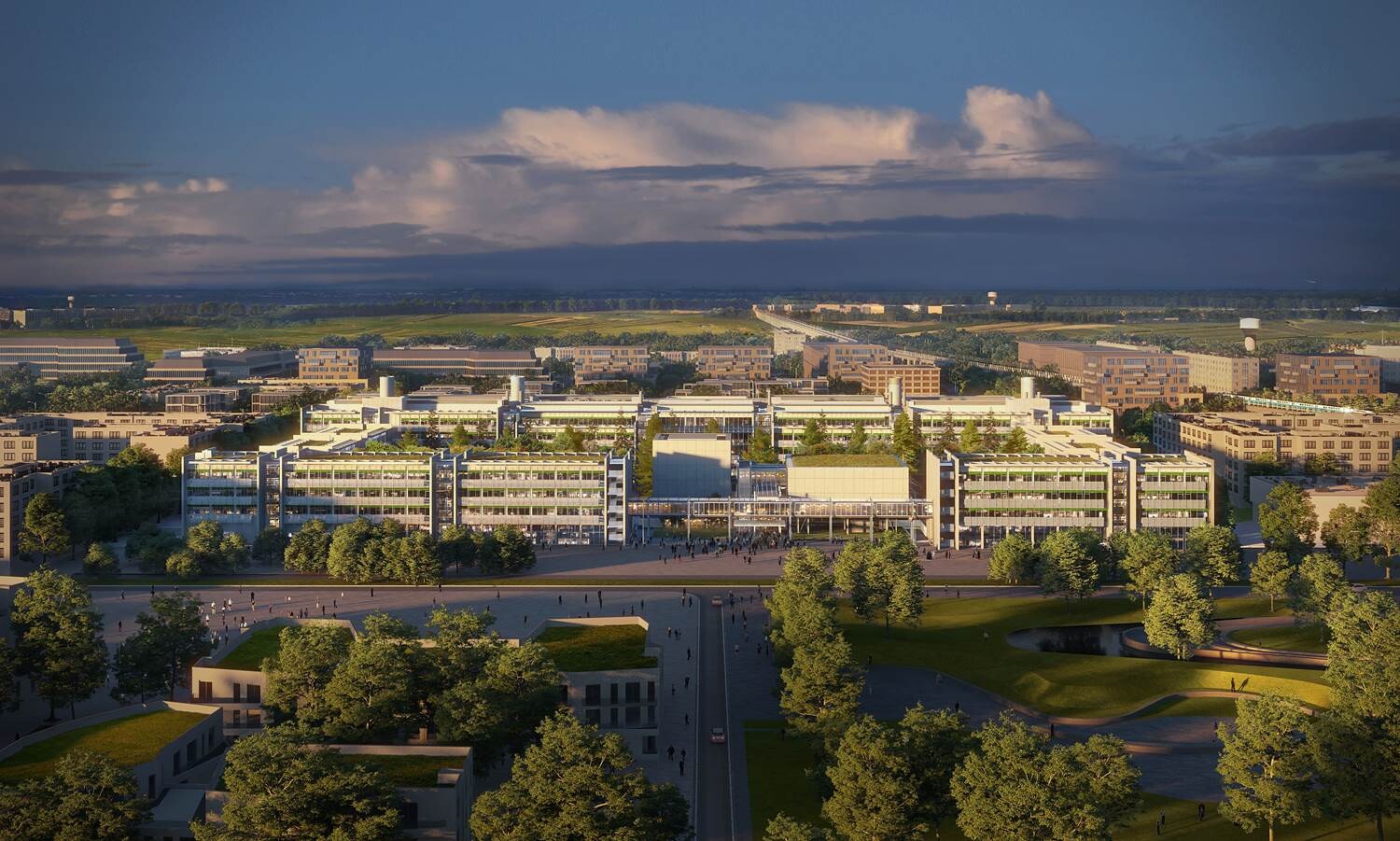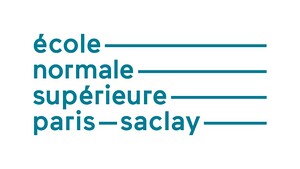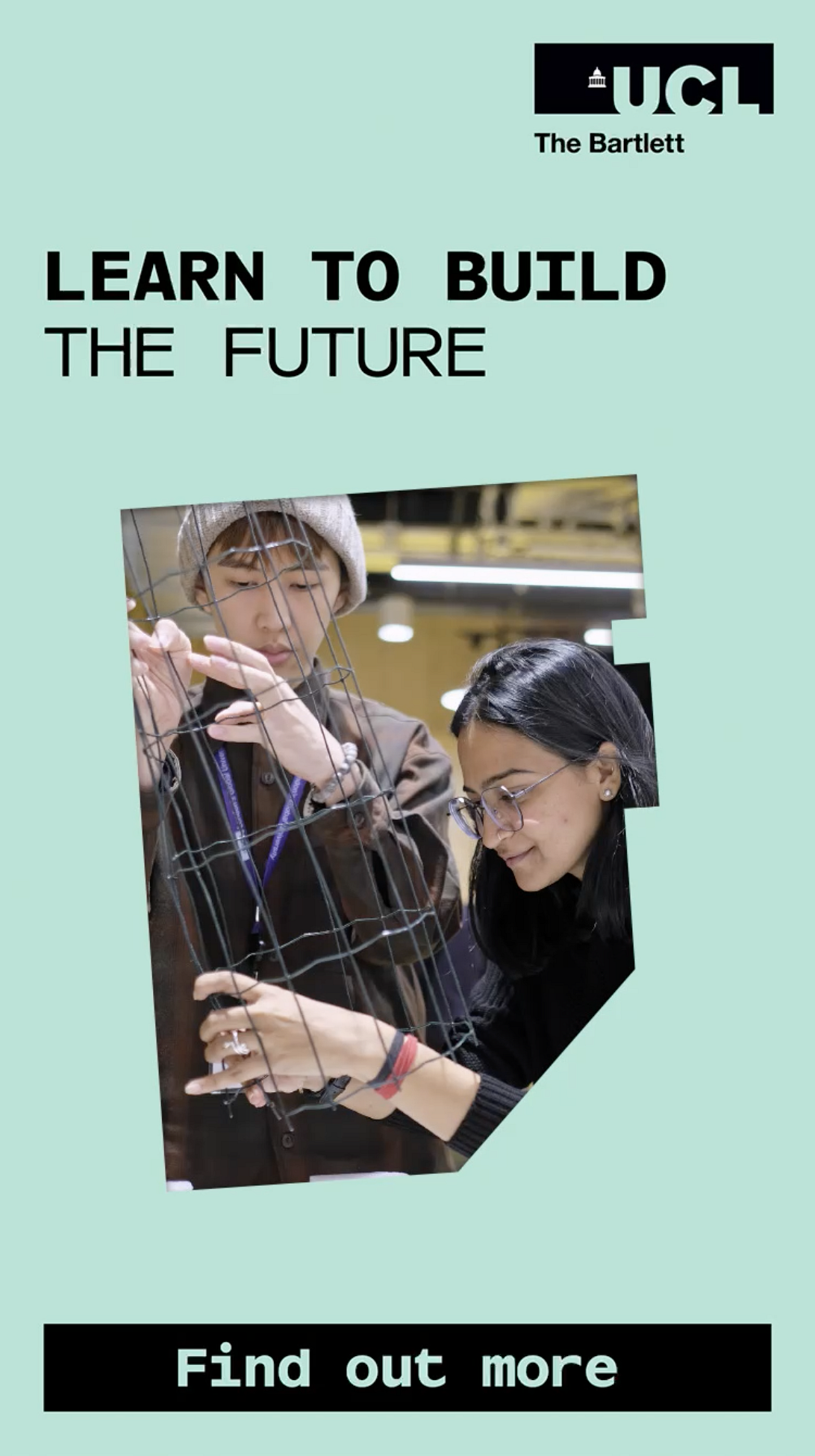Application deadline: May 15, 2019, 12pm
530 Rue Francis Perrin
91190 Gif-sur-Yvette
France
The École normale supérieure Paris-Saclay is a selective higher education institution providing training in research and higher education professions and, more broadly, a training school for the elite with major scientific expertise.
The school has been on the Cachan site since 1956, on a campus designed by the architect Roger-Henri Expert (1882–1955), but in 2019 will move to new premises under construction, in the heart of the Moulon district in the commune of Gif-sur-Yvette. This move is part of a vast educational and scientific project, namely the Université Paris-Saclay.
The real estate project designed by the Renzo Piano Building Workshop, condenses the 64,000 m² distributed in the Cachan campus over 11 hectares and several pavilions into a rectangular plot of 3 hectares. This density, required by the presence of the ENS in an urban campus, demands an architecture combining compactness and transparency, classicism and innovation, with close links between education and research, laboratory and classroom spaces and between disciplines, while providing large shared public spaces (atrium, indoor garden, theatre).
For this construction, the ENS Paris-Saclay is subject to the requirement to decorate public buildings, known as the “1% artistique” procedure, which is the purpose of this open call. The overall “1% artistique” budget of the operation is EUR 1,183,000.
Aim of the Sponsor
Orders are open to all categories of artistic expression: paintings, sculptures, musical or theatrical compositions, etc., including the most modern forms: installations, performances, designer furniture, sound works, etc.
The open call is addressed to all categories of artists—established, emerging, working internationally or in France. Bids will be selected on their artistic quality, their innovative strength, integration on the site and the feasibility of the work.
Without it being a requirement, artists or groups of artists will be able to envisage a link between their proposed work and the context in which they are displayed: the activities and the assignments of the School (research, higher education), school events (competitions, receptions, graduation ceremonies, etc.), the architecture of the building designed by Renzo Piano (the materials used—concrete, steel and glass– and the colour of the atrium floor), the landscape design of the garden (designed by Pascal Cribier).
Given the amount and the diversity of possible expectations, the 1% budget is divided into four lots, for the production of works for:
–the salon d’honneur (event space), EUR 138,000
–the atrium (interior street), EUR 288,000
–the theatre (Research Stage), EUR 188,000
–the garden, EUR 338,000
Deadline for submission of applications: May 15, 2019, noon
Budget of the operation including taxes and covers : EUR 1,183,000
Bidders will be able to download the digital documents of the file, additional documents and information and the public call to tender, if necessary, from the website. Or by sending a request to pierre.royer1 [at] ens-paris-saclay.fr.
As an indication, the creations can be produced from December 2019 and must be completed and installed in July 2020.


