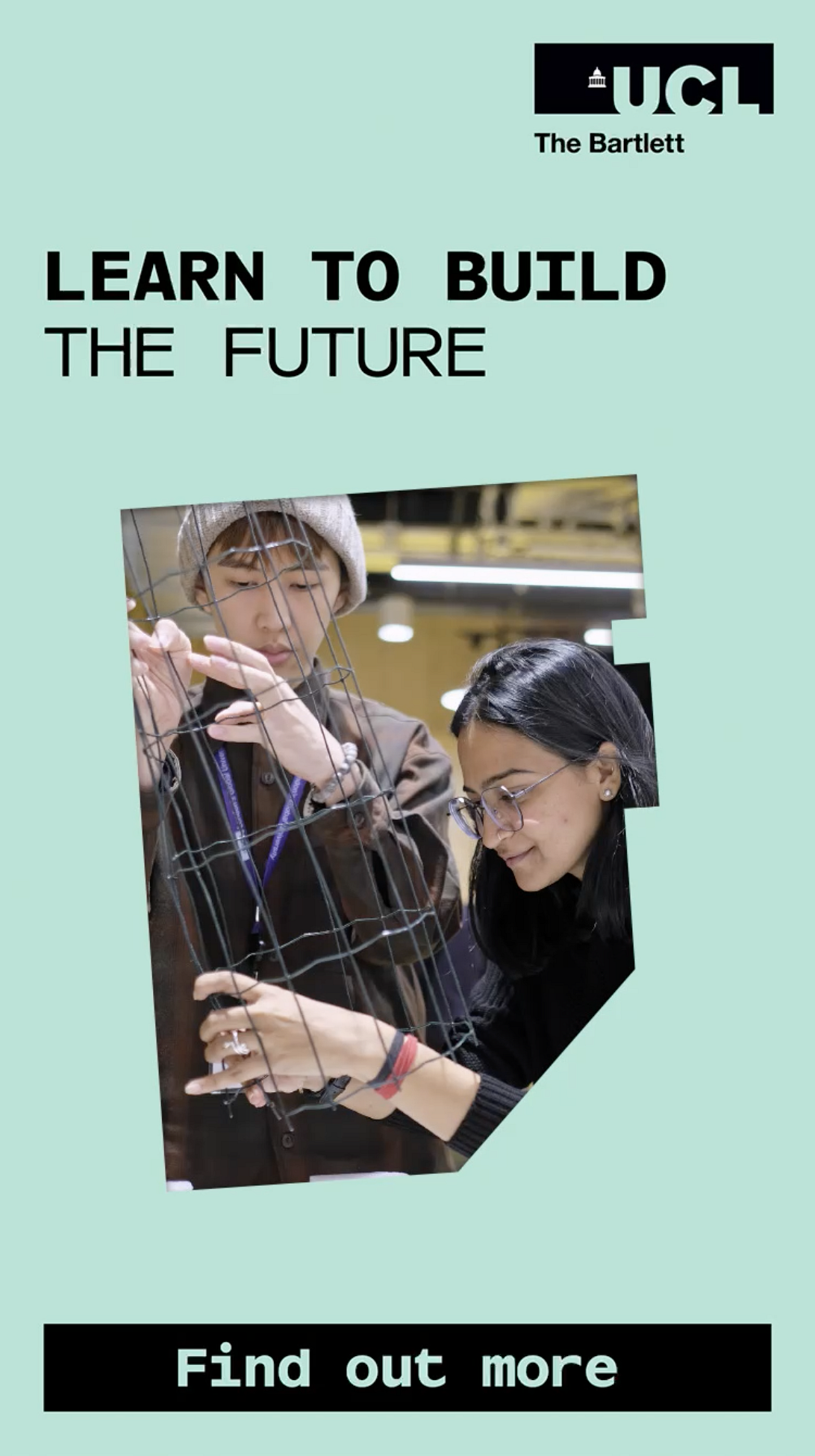Adalberto Libera
The ideal city
22 June–8 September 2013
Press conference: Friday 21 June, 11:30am
Inauguration: Friday 21 June, 7pm
Mart Rovereto
Corso Bettini, 43
38068 Rovereto (TN)
Hours: Tuesday–Sunday 10am–6pm,
Friday 10am–9pm
T 800 397760
info [at] mart.trento.it
Fifty years after his death, the Mart, Museo di arte moderna e contemporanea di Trento e Rovereto pays tribute to architect Adalberto Libera (1903–1963), one of the great exponents in the revival of Italian architecture.
The curator, architect Nicola Di Battista, has chosen to examine the work of Libera through the selection of some of his most significant projects. The aim of the exhibition Adalberto Libera. The ideal city is to revise the interpretation of the processes forming his style. The professional history of Adalberto Libera is re-examined, with particular attention to his period of training and professional debut, in which his desire to offer a modern, international language through an interpretation of the key aspects of European Rationalism is clearest.
In Fascist Italy, the exhibitions sector was the only possible stage for rationalist architects to give free rein to their approach, as any avant-garde creative features were kept at arm’s length by the regime. In this sector, Libera clearly expressed an idea of architecture able to create a link between the history context of a city and the forms of the modern-day centre, as was the case for the exhibition layout of the summer and children’s colonies at the Circus Maximus in Rome in 1937.
Endowed with exceptional skills as a draughtsman, Libera was accustomed to portray his projects with masterly perspective views, almost always of interior views. Some of these have been preserved, while others are now lost and only black and white photographs remain of them.
These perspective views are by themselves able to illustrate the project without the assistance of other diagrams, and this is why Di Battista has decided to make them the ‘stars’ of the whole exhibition. Thus was born the idea for the layout of the exhibition, by architect Giovanni Maria Filindeu, organised around 14 large reproductions of the perspective views of the selected projects.
The visitor will thus be able to ‘enter’ Adalberto Libera’s architecture, noting the aspects most closely linked to the composition and adopting them as absolute values to be interpreted in the light of the present.
Alongside the large photographs, some original archive material concerning each project will be displayed: sketches, photographs, period publications and, above all, precious technical reports drafted by Libera himself.
This first space then leads on to other rooms, each of which houses a section of the exhibition: the first is dedicated to the drawings executed by Libera during his life, showing a range of subjects and produced with varied media; the second includes a collection of original tempera drawings illustrating some of his projects; the third is dedicated to the projects with a central plan; another room is reserved for videos. The last room is set aside entirely for the “ideal city”; like in a boule à neige, Adalberto Libera drew a summary landscape of an Italy serving as backdrop to a large room in which a convivial celebration is taking place.


