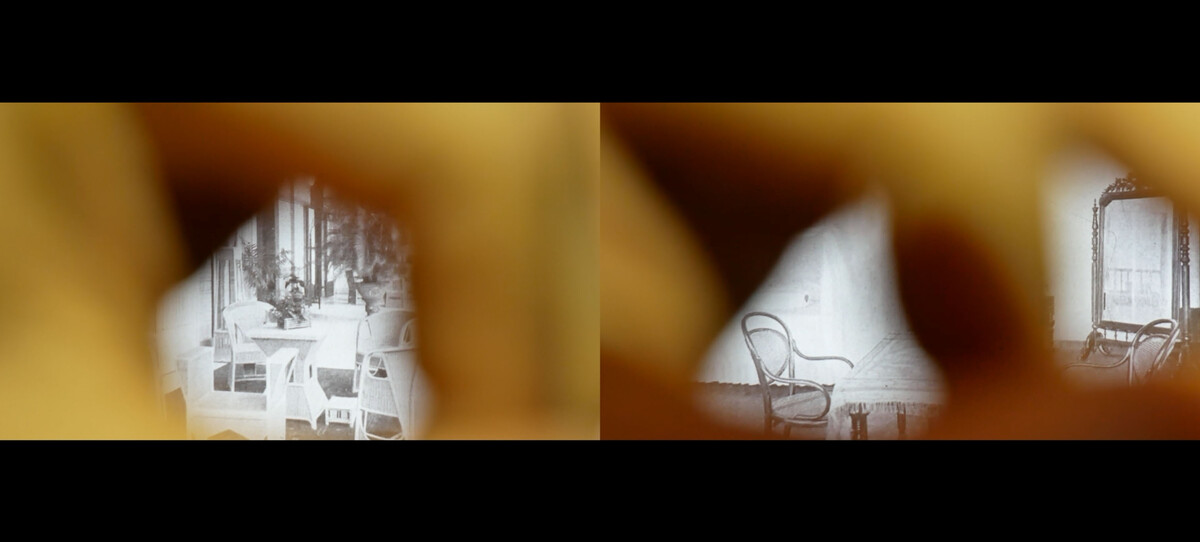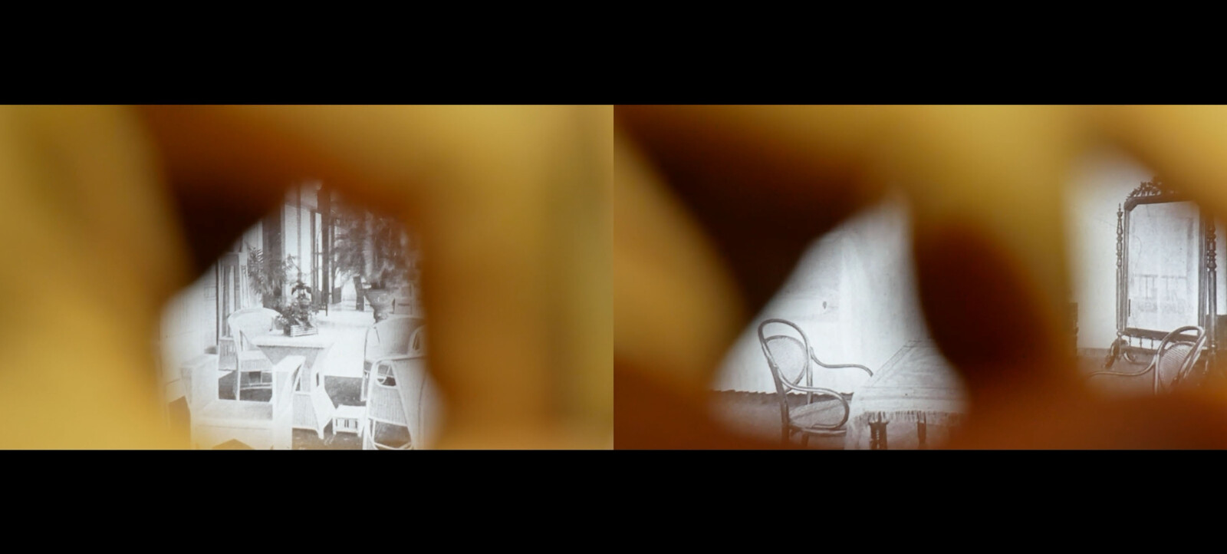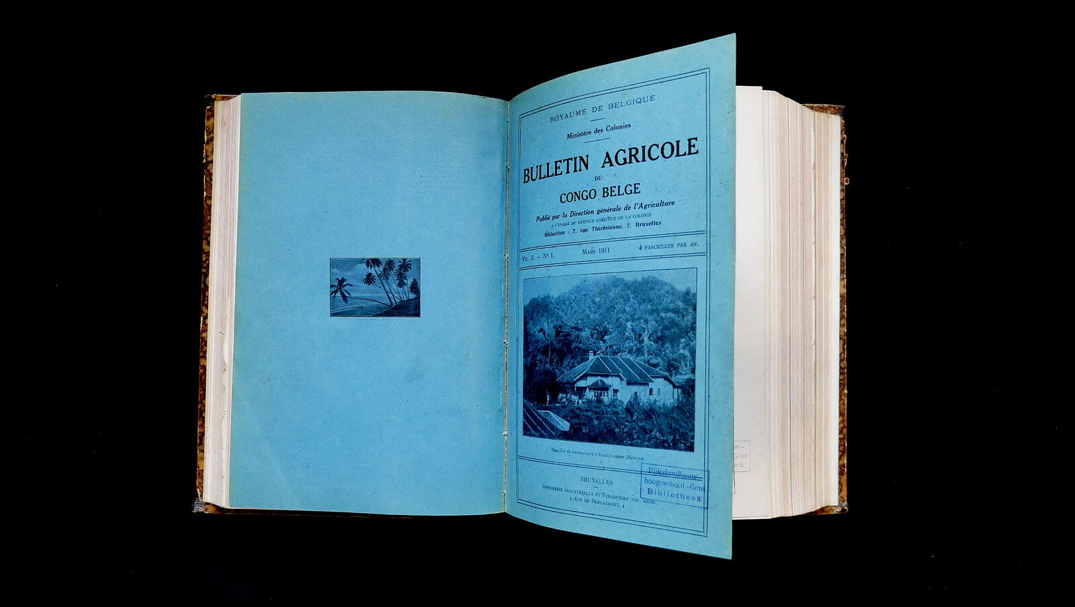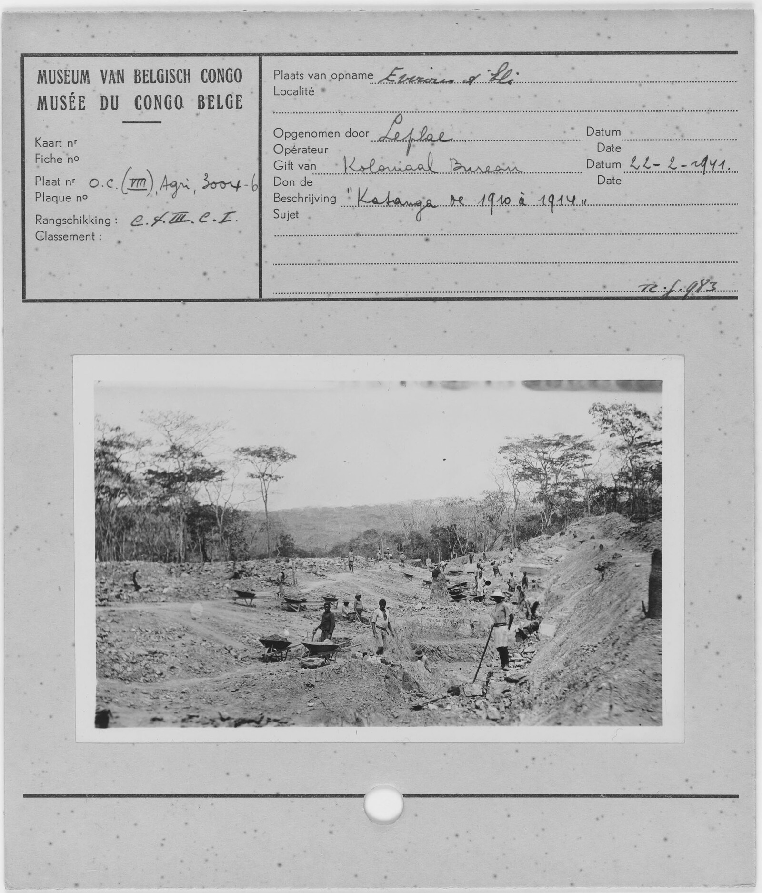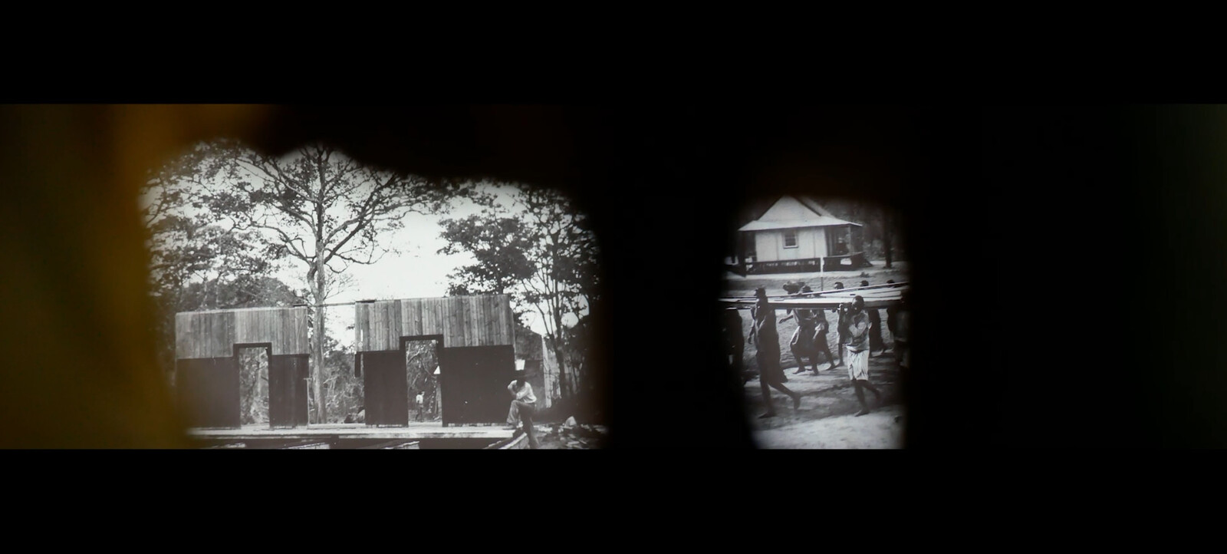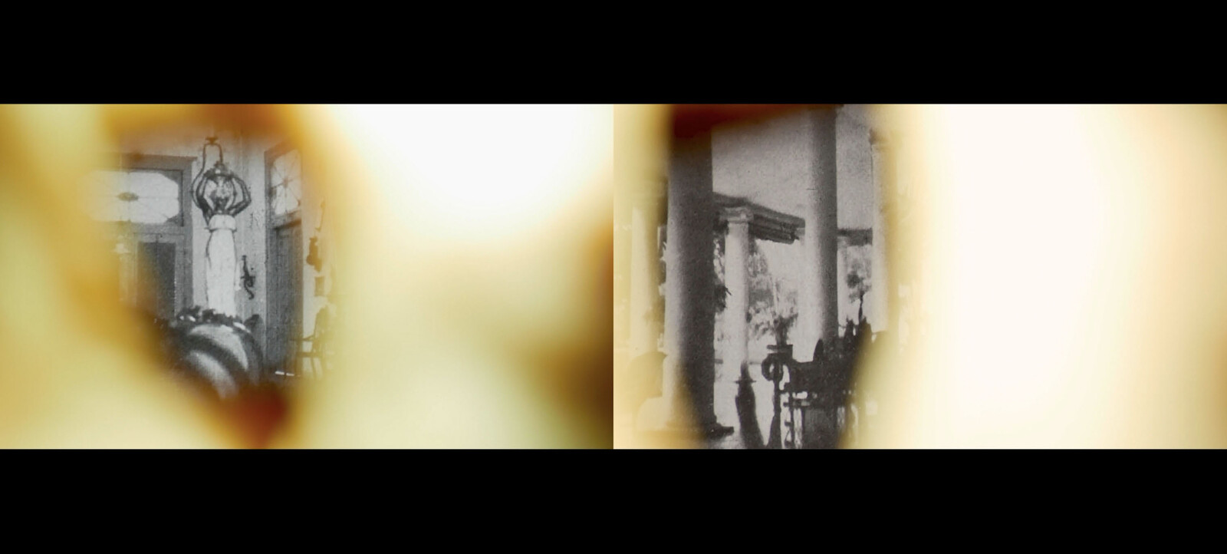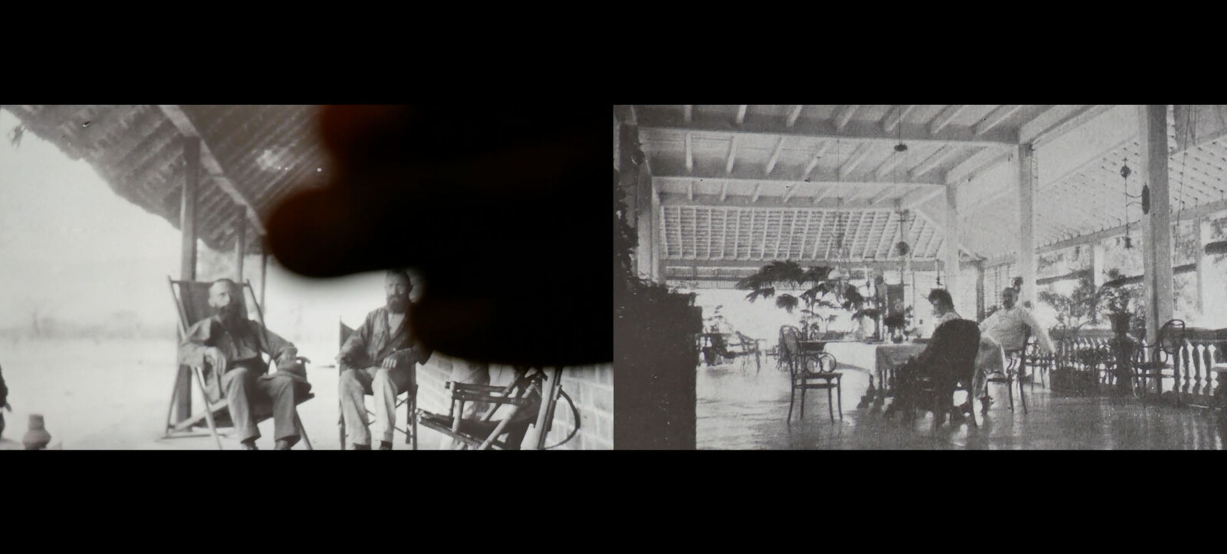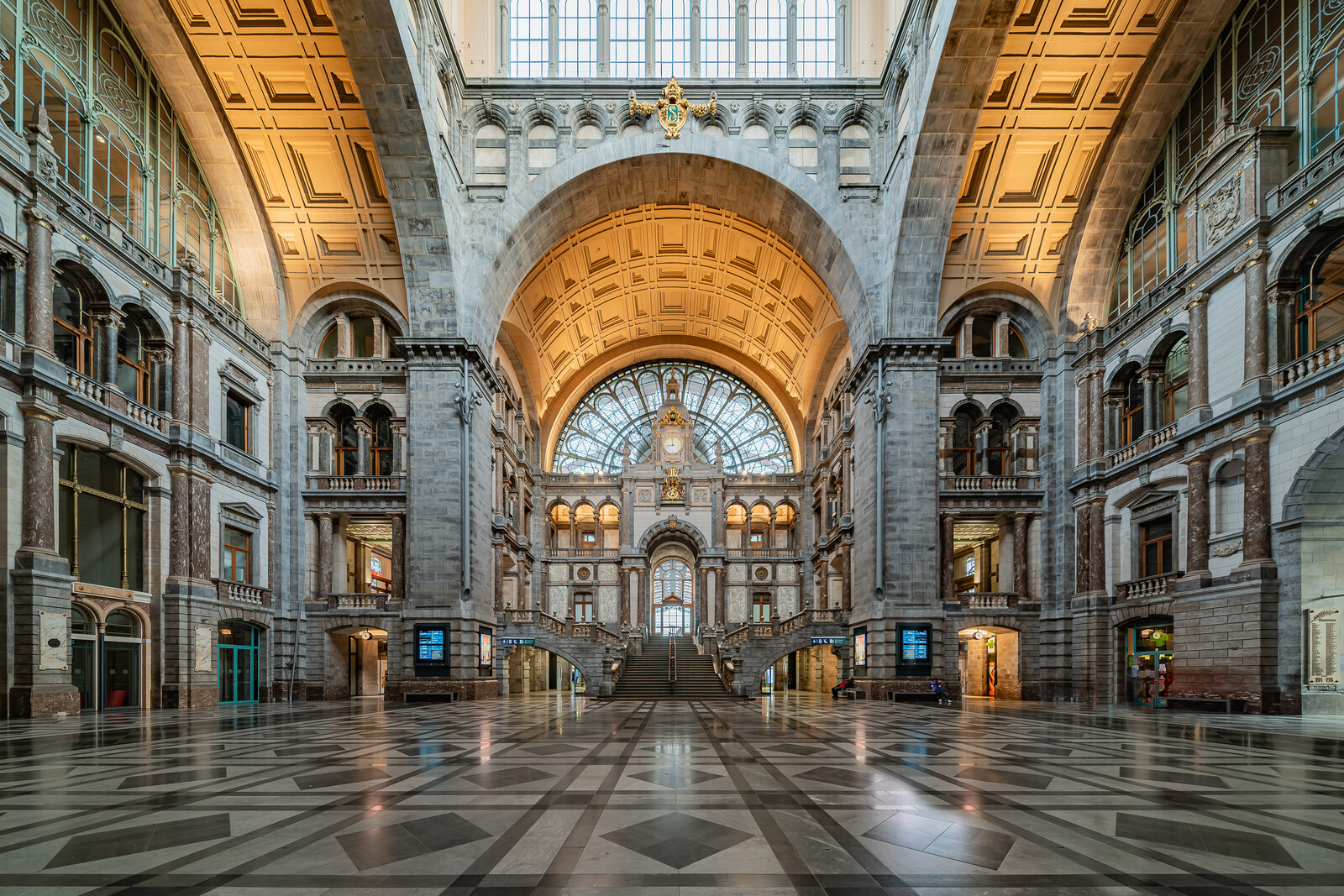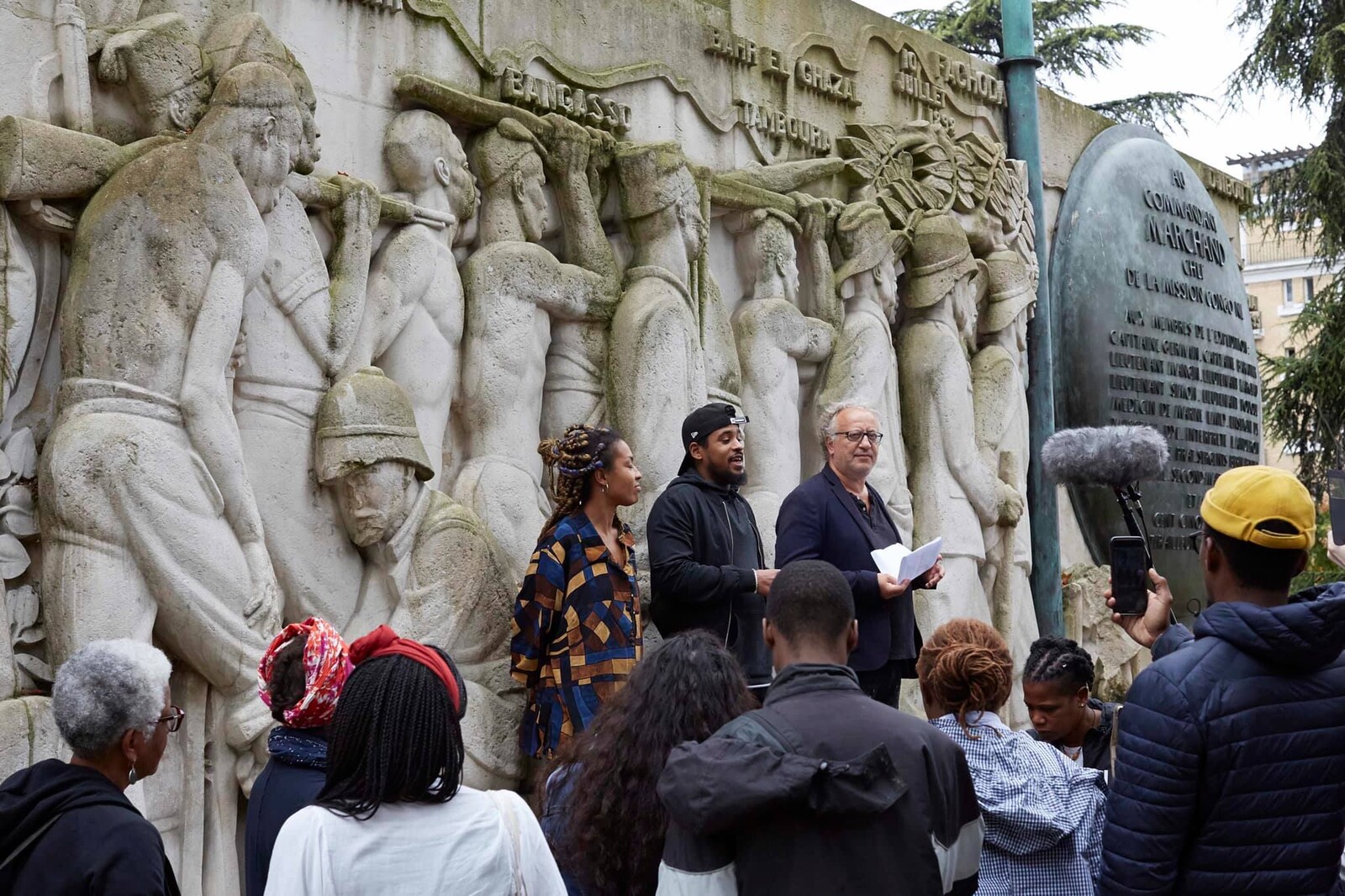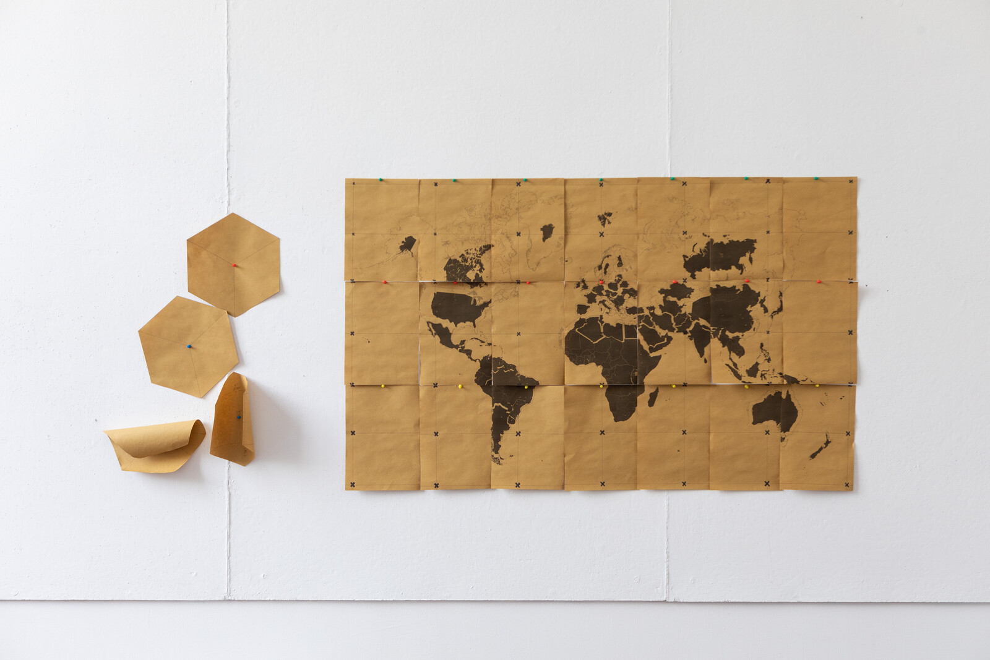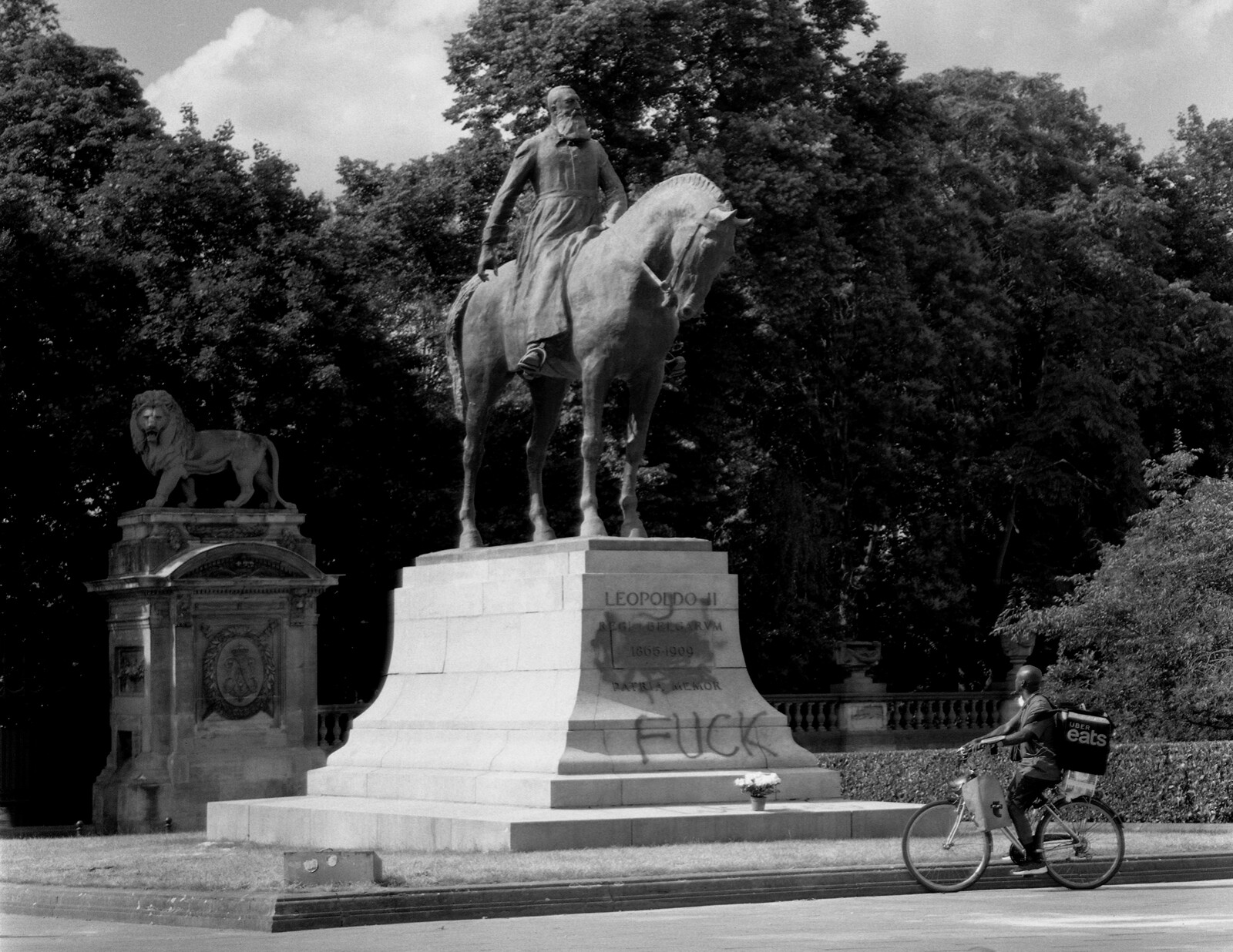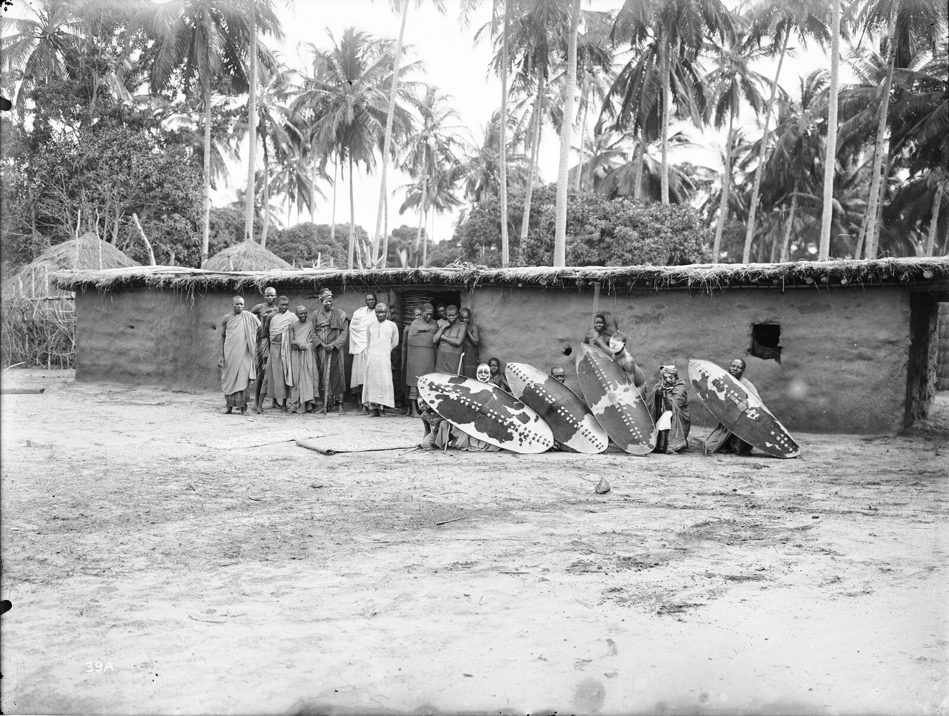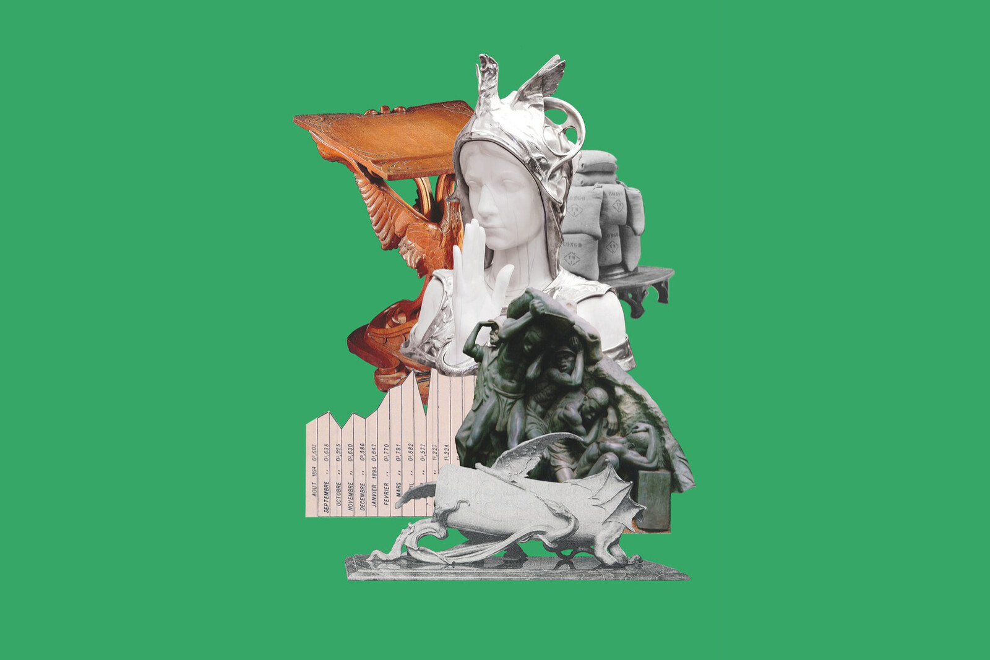The colonizer’s house as a tool of empire
In 1911, a seventy-seven-page thematic section entitled Plans et photographies d’habitations pour plantations coloniales was featured in the Bulletin Agricole du Congo Belge.1 The file was authored by Edmond Leplae (1868–1941), the first director general of the Agriculture Department of the Belgian Ministry of Colonies, and consisted of documentation collected during trips he had recently made to tropical regions which, at the time, were under colonial rule—Java, Ceylon, and Malacca—as well as during previous travels to Algeria, Tunis, Brazil, and the South of the United States.2 Arguing that the pioneering days were over and time had come to guarantee a return on investment, Leplae made a case for the colonizer’s house as the crucial instrument for a successful mise en valeur (exploitation) of the colonized territory of the Belgian Congo.3 “To colonize the Congo,” Leplae wrote, “it is necessary to make it inhabitable.”4
Leplae’s publication was part of a larger settler colonial project named Mission Agricole. It aimed to initiate an agricultural colony in Katanga that would provide the food necessary for the emerging mining towns in the southern part of Congo, in particular Lubumbashi which has just been founded in 1910 as a Belgian colonial town in response to the arrival of a railway line arriving from British-ruled Southern Africa.5 Between 1910–1914, Leplae conducted an extensive photographic survey of Katanga.6 It presented in a seemingly factual and observational manner the first steps taken to implement a more intensified agricultural and economic exploitation of the region. Photographs depicting the use of modern machines to cultivate the land and mine the earth, infrastructures constructed to transport raw materials, goods, and people, and the first governmental buildings erected in Lubumbashi are dominant. Together, these images establish a visual discourse of industrialization and progress in what was considered at the time a terra nullius. Indigenous life is virtually absent, as if the vast plains and forests belonged to no one, were inhabited by no one, and had no history and culture before the arrival of the white man. Scenes that do feature indigenous people show colonial regimes of recruitment, inspection, harsh labor, and their use as domestic servants.
Leplae’s theme file in the Bulletin Agricole and his photographic survey of Katanga both demonstrate the extent to which colonialism and architecture are entangled. Unpacking the multiple arguments that traverse Leplae’s textual and visual documentation of l’habitation coloniale (the colonizer’s house) allow us to understand the colonial house as a key instrument of the Belgian colonial project and the role it played in its agenda of “mise en valeur” (“exploitation”), an argument that Leplae himself brought forward in his theme file when stating that: “The quality of housing, should not only be considered from the point of view of comfort and personal pleasure: it is, on the contrary, one of the most important questions from an economic point of view.”7 Leplae’s Plans et photographies d’habitations pour plantations coloniales furthermore illustrates the cross-pollinations of colonial knowledges and desires, and speaks of the widespread practice within Belgian colonial policy of “selective borrowing” from other tropical colonies, of lessons to be learned and recommendations to be followed from elsewhere on how to live and build in the tropics. Revisiting Leplae’s documentation can form the starting point for writing an alternative history of architecture as a “tool of empire,” and more generally invites us to rethink hegemonic and monolithic narratives on the Belgian colonization in Central-Africa between 1885 and 1960.8
Mobilizing the colonial archive
The theme of the colonizer’s house was widely discussed in colonial circles throughout the colonial era. We find traces on the theme in late nineteenth century manuals for travelers to the Congo, while in 1958—less than two years before Congo would gain its independence—the theme was still explicitly addressed in the Belgian-Congo section at the 1958 Brussels World’s Fair.9 The “colonial archive” on the theme of the colonizer’s house is thus abundant.10 11 It includes writings of doctors, engineers, entrepreneurs, and builders, as well as discourses, concepts, and designs produced by architects, advice formulated on the topic in colonial magazines such as Le matériel colonial and the Bulletin de l’Union des femmes coloniales, and visual documentation of all kinds including postcards and real estate brochures, statistics and bureaucratic files including building permits, and even house types presented at various World’s Fairs.12
Just as lived realities in Katanga during the 1910s did not corresponded neatly with the ideals forwarded by Leplae in his theme file or photographic survey, investigations of dwelling practices in colonial Congo during the interbellum and post-war years unveil the discrepancy between the imaginations of colonial life that can be traced in the colonial archive and what we learn about the intricacies of colonial domesticity through memoirs and oral history work. Critically re-assessing conventional narratives about Belgian colonization in Congo through an in-depth investigation of the colonizer’s house therefore requires mobilizing the colonial archive by reading it, as Ann Laura Stoler proposes, both along and against the grain, as well as engaging in practices of remixing, performing, and even violating it, as discussed by Maëline Le Lay, Dominique Malaquais, and Nadine Siegert.13
Learning from others
Leplae’s photographic survey of Katanga, produced during his Mission Agricole of 1910-1914 contains a number of images depicting houses of various sorts, from provisional to more permanent edifices. They show what in colonial jargon was called the “tropical bungalow,” as well as houses erected in brick. Most are of a rather rudimentary nature, while some display a certain aesthetic ambition. A few photographs depicting a complete, prefabricated façade being transported by manual labor and, at a later stage, standing upright on site, testify of the still common use of demountable houses during the early decades of colonization. The first images that appear in Leplae’s Plans et photographies d’habitations pour plantations coloniales, however, depict Javanese and Malaccan plantation houses, with their often opulent interiors. Leplae was well informed on this particular typology, and drew on information as well as visual source material (photographs and architectural drawings) he received from Belgian technicians working in the Dutch East Indies at the time.14
Leplae’s choice to compile documentation on plantation houses he had collected during his various trips made to tropical regions served a specific agenda, which he unveils in the introduction to Plans et photographies: “The moral and hygienic influence of the house has been admirably understood by the English and the Dutch, who are the most experienced colonizers of our time. Their colonial houses are as perfect as ours are rudimentary, as elegant as ours are often hideous.”15 A successful exploitation, his argument goes, require that lessons be taken from best practices “elsewhere.”
In many respects, the state of affairs of building construction during the early decades of Belgian colonization in Central Africa was dire. Building materials largely needed to be imported, which was very costly and often caused major delays, with little guarantee of quality. Finding skilled labor was difficult while the necessary expertise for developing a high-performing building policy was also lacking within local administrations, which were widely understaffed and unable to efficiently cover the immense Central-African territory. Leplae was not the only person to lament this situation. After having travelled extensively through the Congo in 1913, Hector Maertens, the acting head of the Public Works Department at the Brussels-based Ministry of Colonies submitted a devastating report on the matter, which triggered a fundamental reform of the technical services of the colonial administration in the following years.16 Leplae’s call to take lessons from the Dutch and the English thus speaks of a broadly felt sense of urgency within those circles of the colonial establishment familiar with realities on the ground, although the need to act quickly was not always understood, let alone shared by those in power in Brussels.
Learning from experiences in other colonial territories, as Leplae advocated for, had already been common policy under the rule of King Leopold II (1865–1909). In many domains, from military affairs to health care and jurisdiction, the Belgian colonial project relied on expertise recruited from abroad.17 In Katanga, for instance, Italians and Greeks controlled the building market in emerging urban centers. This practice continued well into the era of Belgian Congo (1908–1960). The 1940 research report entitled Habitations coloniales et conditionnement d’air sous les tropiques (Colonial housing and air conditioning in the tropics), authored by Egide Devroey, an engineer employed at the Ministry of Colonies and prominent member of the Institut Royal Colonial Belge, for instance, includes examples of what were considered good building practices in cities like Lobito in Portuguese Angola, Surabaya in the Dutch East Indies, and Tripoli in Italian-ruled Libya.18 Much more technical in nature than Leplae’s 1911 survey, Devroey’s report made extensive use of the most up to date scientific insights drawn mainly from French and American research. He also drew on the work of the hitherto largely overlooked German engineer Friedrich Vick, and in particular his remarkable 1938 study Einfluss des tropischen Klimas auf Gestaltung und Konstruktion der Gebäude (Influence of the tropical climate on the design and construction of buildings), a publication that demonstrates the extent to which Germany was still eager during the 1930s to export its knowledge in the field of engineering and technology to Africa.19
In contrast to Devroey’s technocratic approach, Leplae’s view on architecture is more grounded in history.20 Remarkable in this respect is that in his 1911 Plans et photographies, Leplae stipulates that lessons should not only to be taken from colonial practice, but also from earlier, local buildings traditions. When he suggests that the most apt model to follow for building houses in Congo was “l’ancienne maison coloniale hollandaise” (“the old Dutch colonial house”), he explicitly mentions that this housing type, “in much of its details, is indebted to the habitations of indigenous princes who lived in the Asian colonies before the arrival of the Europeans and whose civilization was very advanced.”21 Yet, in line with the structural racialism in modern architectural theory, and its racial timelines through which most non-Western cultures were “arrested” in the moment of their “primitive,” “savage” inception, Leplae’s discourse remains completely silent on the (potential value of) Central African building practices.22
A question of hygiene
As Anthony D. King already suggested in the 1970s, colonial buildings in the tropics were first and foremost instruments of “environmental control” in a “climate of concern,” and they served, first and foremost, the acclimatization of the white (male) body.23 It is no coincidence, then, that doctors played a dominant role in discussions on the ideal house for the colonizer.24 The notion of hygiene explicitly informs some of the key guidelines for the colonizer’s house design included in the Bulletin Agricole, including the recommendation of an elevated location for the house, far removed from sources of water; a plea to surround the house with a veranda to protect the interior rooms from heat and rain; and the advice to design the roof in such a way that it could be naturally ventilated. Moreover, in the equatorial region, Leplae stressed, taking a bath twice a day was not only recommended, but a necessity.
One crucial piece of advice in Leplae’s discourse is to build large houses. In his view, it would indeed be a “fausse route” (“a big mistake”) to conceive colonial equipment, including houses, in purely economic and pragmatic terms. According to Leplae, experiences of the Dutch and British demonstrated that to cool and ventilate an interior, it was essential, “whatever the materials used and the degree of luxury or economy applied,” that the colonizer’s house in the tropics was always designed as “very spacious in all its elements: terraces, yards, rooms and corridors should have proportions that by far exceeded those used in our houses in Europe.”25 Unfortunately, Leplae added, this key principle was not yet well understood in Congo, let alone applied, as most often “little and low tiny box-like houses” were constructed. The photographic survey he produced during the Mission Agricole was conducted to prove this point.
A question of comfort
Leplae’s plea to build spacious houses in Katanga indicates that hygiene was but one dimension of what was commonly defined within colonial circles as the need for comfort. Leplae suggests as much when he writes that “most of the Dutch and British plantation owners residing in the Indies live a life with their families that is much more luxurious, much more attractive and much more comfortable than that of the class of even the very well-to-do in Belgium.”26 In this sense, the prospect of living in a substantially bigger house in Congo than in Belgium was not only a question of physical and thermal comfort, but also entailed a promise of a certain social mobility for those arriving in the colony. This was only furthered by the fact that having domestic servants at one’s disposal for gardening, laundry, washing the dishes, or cleaning the house—something that was previously only available to the upper classes in Belgium—was common and inherent to colonial life in Congo.
Practices of domestic service in Katanga during the 1910s and 1920s followed those in Southern Africa, as the urban culture in the then-emerging cities of Lubumbashi and Likasi was largely shaped by people, ideas, and goods arriving via railway from British-ruled Rhodesia and South Africa. Yet, it was mainly from colonial life in the Dutch Indies, where domestic servants were also considered indispensable, that Leplae would take his lessons.27 In Dutch colonial society, having between four and six servants was initially common for one household, but when modern facilities such as tap water, gas, and electricity were gradually introduced in Dutch colonial cities after 1900, the number of servants slowly decreased. Furthermore, instead of staying on the parcel day and night, this new situation often resulted in servants only coming to the colonial house during the day and returning to the native town or kampung after dusk.
Several plans of colonial houses in Java and Ceylon presented by Leplae in the Bulletin Agricole nevertheless show the accommodation of domestic servants still located next to spaces used for store provisions and wood, or where one put the horses or the car. This peculiar spatial regime, which was actually very similar to the one in use in Johannesburg, was also applied in Katanga. In contemporary sources on the colonizer’s house in Congo, however, these outbuildings often remain invisible, as can be seen, for instance, in a 1929 brochure on the colonial house published by the Compagnie Foncière du Katanga, the key player in the building market in the mining region. These outbuildings also do not feature in any of the many photographs that Edmond Leplae took of colonial houses in Katanga during his Mission Agricole. Yet his survey does provide a glimpse of the presence of the domestic servant. The servant, who in the Belgian Congo most often was male and in the patronizing colonial parlance called “boy”, appears in these photographs not as an individual, but either as part of the decorum—forming an instrument to give scale to constructions in the background—or featured as a kind of “exotic” type, wearing costumes and ties in front of a colonizer’s house.
Even if they were commonly considered by other Africans as occupying a privileged position with colonial urban society, because they were allowed to dwell in the European part of the segregated city, a specific dress code—often old clothes of the colonizer and his family—turned domestic servants, at times, into the subject of mockery among both the European and African communities in colonial urban societies.28 Oral history work done by scholars like Donatien Dibwe mia Mwembu and the Mémoire de Lubumbashi research group has demonstrated that living conditions of domestic servants living in the “boyerie” or shack situated at the backside of the garden of the colonizer’s house were generally extremely rudimentary and precarious.29 Together with his wife and children, the “boy” was accommodated in one, or at best two cramped rooms, which were in many cases situated next to spaces where animals were kept and goods were stored. If Leplae was advocating in Plans et photographies that the colonial house was to provide comfort, there is little doubt whose comfort he was advocating for.
A question of morale
Already in the introduction to Plans et photographies, Leplae makes it very clear that the comfort the colonizer’s house should bring in terms of hygiene and service was essential to upkeep the colonizer’s morale: “A nice and comfortable house is, in fact, a powerful instrument to safeguard one’s health. It enables the European to mitigate, or even to ignore, quite some of the inconveniences of the tropical climate; it contributes to uphold one’s moral [sic] and, as such, even helps in getting through periods of discouragement. But most of all, it allows him to bring, without any risk, his wife and children, and to live in the colonies in a family atmosphere, surrounded by the persons and objects that are dear to him.”30 In other words, the colonizer’s house needed to be conceived as a “comme chez soi,” a place of one’s own that could install a sense of belonging.
In Leplae’s substantial photographic survey of Katanga, interior views remain conspicuously absent, an aspect that contrasts significantly with the visual documentation compiled in the 1911 issue of the Bulletin Agricole. Indeed, the latter contains numerous photographs, especially from the Dutch Indies, of overequipped interiors stuffed with furniture in a variety of styles and piled with all kinds of objects and bibelots. According to Ons Huis in Indië, a guide for young Dutch housewives newly arriving in the Indies written in 1908 by the well-known Dutch female writer J. M. J. Catenius-van der Meijden, furnishing the home was a way of anchoring one’s life in the colony while keeping in touch with the metropole. Catenius’s guide provides a description of what she considered to be a typical colonial house, lamenting the common lack of inspiration in its design and furnishing: “Whenever I am somewhere, anywhere, and I look around at everything I see, I often think to myself: ‘Oh, how I would decorate this house differently! There, for instance, would be a ‘cozy corner,’ on that wall I would hang a group of family portraits, here again I would put a pretty Japanese shelf, with a few nice chairs and a table, some fine and useful reading material on it,’ and so on.”31 From the mid-1920s onwards, when colonial spouses arrived in ever larger numbers in the Belgian Congo, similar voices were raised in the Bulletin de l’Union des Femmes coloniales. Targeting primarily a female readership this journal, which ran from 1924 till 1960, became the prime platform for advice on how to create a sense of home through an apt arrangement of one’s interior and garden.32
Negotiating a condition of displacement
Ons huis in Indië elaborates on the discourses of white prestige and middle-class morality. Its prescriptions for how to live in the tropics and run a household in terms of hygiene, health, food, cooking, sleeping, as well as how to deal with servants, tied anxieties over personhood, race, and what it meant to be Dutch in an environment where many felt uprooted.33 While such discourses underscore the pages devoted on the colonizer’s house in the Bulletin de l’Union des Femmes coloniales, Leplae’s Plans et photographies already speaks of the “condition of displacement” that characterized the colonizer’s life in the colonies. This condition can be defined, as Hilde Heynen and André Loeckx have done, as a situation in which “the meaning of things and places—even the most common ones—is not a shared convention, but part of contested territory,” and whereby “appropriate schemes are no longer available to guide practical behavior.”34 The colonizer’s house, and in particular the veranda, was a prime site where this “condition of displacement” was negotiated.
The veranda is omnipresent in the documentation presented in Plans et photographies, as well as the photographs Leplae took in Katanga during his Mission Agricole. In the guidelines he provides in the 1911 Bulletin Agricole, the veranda is described as “a vast shelter, open on all sides and covered by a very high roof, descending rather low on the lateral sides and resting on numerous posts, which provides an ample shaded and well ventilated surface, constituting in hot countries the most pleasant apartment for daytime and evening meetings.”35 Leplae again refers to indigenous building traditions in the Dutch Indies here, stating that the veranda finds its origin in “the pendoppos or pavilions, where the native princes received their visitors, gave their parties, rendered justice, etc. One can find similar constructions in the Arab palaces of North Africa, in the ruins of Assyria, etc. Their disposition is ideal from the point of view of the torrid climates.”36 These outdoor spaces do not simply create comfort for the inhabitant, however. In a colonial context, they also constitute, according to Leplae, “the distinctive element” of dwellings of prominent European agents and indigenous chiefs. In other words, the veranda embodies authority and power.
At the time Leplae published his Plans et photographies, the veranda still was the space par excellence in the colonizer’s house where social life took place. It was where the colonizer had drinks with his colleagues and friends, or where laundry was commonly hung to dry. Such uses of the veranda, we learn from other contemporary sources, created an image that did not correspond with the civilizing ideal that colonial propaganda was so eager to convey. In 1913, the prominent member of the colonial establishment and military officer J. M. Jenssen articulated his discontent by stating that the widespread scenes of bachelor men socializing on the veranda had a detrimental effect, resulting in an image of “a white man who is turning into a barbarian, and no longer is playing the edifying role he should vis-à-vis the black man.”37 Jenssen’s plea to interiorize colonial life should, however, also be understood in the broader context of a shifting colonial policy that resonates with the agenda of Leplae’s Mission Agricole. In order to counter the moral degradation inflicted through the widespread practice among colonial men of living with an African ménagère or concubine, colonial authorities became gradually convinced that more families should be attracted to settle in the colony.38 As urban environments in colonial Congo became increasingly segregated along racial lines, and anxieties of interracial métissage or mixing started to deeply pervade colonial society, living the colonial life outdoors, on the veranda, as “in the old days,” was no longer considered acceptable.39
Reclaiming visual leftovers of the colonial archive
By 1913, it was already becoming clear that the project of establishing a settler colony in Katanga was failing. A lack of understanding of local realities (climate, availability of labor, the origin of tropical diseases) significantly weakened the Mission Agricole. But more importantly, the agendas of the colonial state and private enterprises, and the mining industry in particular, did not fully match, leading to an opposition between colonial policy makers and technocrats like Leplae.40 As such, returning to this episode of a failed agricultural colonisation in Katanga helps unpack the image of an omnipotent and hegemonic colonial state which obfuscates the messiness of colonial rule and the complex nature of power relations on the ground.41
Even if Leplae’s Mission Agricole in Katanga ultimately failed as a settler colonial project, his central argument that the colonizer’s house should be considered a key tool for a successful “mise en valeur” (“exploitation”) of the colony remained valid throughout the colonial era. Until the eve of independence, the design of the colonizer’s house remained a key topic of debate within colonial circles. The model colonial home that was presented at the 1958 Brussels World’s Fair was remarkably in line with some of the key guidelines articulated by Leplae in 1911, with the veranda still a key feature of its overall design and its interior filled with elegant design furniture.42 But such imagination and representation of life in the colony always remained disconnected from lived realities on the ground. Mobilizing the colonial archive through artistic practices of remixing, reframing, navigating, and obscuring, and combining it with Congolese and Belgian voices, thus forms, we contend, a relevant step in the broader project of critically investigating the (architectural) debris of colonial domesticity.
Edmond Leplae, ‘“Plans et photographies d’habitations pour plantations coloniales,” Bulletin Agricole du Congo belge II, no. 1 (March 1911): 1–77.
For a—hagiographic—biography, see M. Van den Abeele, “Edmond Leplae,” Biographie Coloniale Belge, vol. IV, Brussels, 1955, 515-518.
The pioneering era can roughly be defined as the period of the Congo Free State, starting in 1885 and running till 1908.
All translations from Leplae’s original French text are ours.
In contemporaneous sources this operation was described as a “peaceful penetration.” On the history of the Mission Agricole, the underlying politics and its ultimate failure, see Charlotte Vekemans en Yves Segers, ‘Pénétration pacifique’ en agrarische ontwikkeling. Landbouwkolonisatie in Katanga, 1910-1920, Journal of Belgian History, XLVIII, 2018, 4, pp. 38-66.
Of the 219 images produced, several were published in later issues of the Bulletin Agricole du Congo Belge. This photographic survey is part of the photo-collection of the Africa Museum in Tervuren, and part of the Office Colonial fund, with reference nos. AP.0.1.16xx, AP.0.1.17xx and AP.0.1.18xx.
Edmond Leplae, Plans et photographies, op. cit., p. 5.
The notion of “tool of empire” was first coined in the seminal, yet by now contested book by Daniel R. Headrick entitled The Tools of Empire: Technology and European Imperialism In the Nineteenth Century (New York: Oxford university press, 1981). The year 1885 is commonly see as the start of Belgium’s colonization, with the founding of the Congo Free State. In 1908, the Belgian government would take over the Congo Free State from king Leopold II, and renaming the territory the Belgian Congo. Congo gained its independence on 30 June 1960.
Johan Lagae, ‘Modern Living in the Congo: the 1958 colonial housing exhibit and postwar domestic practices in the Belgian Congo’, Journal of Architecture, vol. 9, Winter 2004, pp. 477-494.
An extensive body of literature exists today on the notion of the “[colonial
archive,” including contributions from scholars like Achille Mbembe, Ann Laura Stoler, Carolyn Hamilton, and Ariella Azoulay to name but a few. An interesting discussing of this notion in relation to writing a critical architectural history is to be found in Itohan Osayimwese, Colonialism and Modern Architecture In Germany (Pittsburgh: University of Pittsburgh Press, 2017).
For a first investigation of this theme, drawing on a broad range of contemporary source material, see Johan Lagae, ‘In search of a « comme chez soi ». The ideal colonial house in Congo (1885-1960)’, Cahiers Africaines, nos. 43-44, 2001, pp. 239-282.
Ann Laura Stoler, Along the Archival Grain : Epistemic Anxieties and Colonial Common Sense. Princeton (N.J.): Princeton university press, 2009. One of the ways to do this is to engage in artistic practices of remixing, performing, and even violating the archive. See Maëline Le Lay, Dominique Malaquais & Nadine Siegert, Archive (re)mix. Vues d’Afrique, Presses Universitaires de Rennes, 2015.
Several of the architectural drawings he presented in the Bulletin Agricole can be traced back to contemporary publications such as the Bouwkundig Album. Verzameling van Ontwerpen uitgevoerd door den Waterstaat en ‘s Lands Burgerlijke Openbare Werken in Nederlands-Indië, published in 1900 by the Vereeniging van Bouwkundigen in Nederlandsch-Indië. Berkhemer, K.A., Bouwkundig Album, Vereeniging van Bouwkundigen in Nederlandsch-Indië. National Archives, The Netherlands, inventory no. 862.
Leplae, Plans et photographies, p. 5.
On Hector Maertens’ mission and the consequent reform of the Public Works Department it initiated, see Johan Lagae, “Kongo zoals het is”. Drie architectuurverhalen uit de Belgische kolonisatiegeschiedenis (1920-1960), PhD dissertation, Ghent University, 2002. Simon De Nys-Ketels and Robby Fivez have further investigated this topic in their PhD research on respectively the design of hospital infrastructure and the introduction of concrete technology in colonial Congo (for full references, see footnote 23).
Among others, German military officers and engineers, as well as Italian judges and doctors, were recruited. See, for instance, Jean-Luc Vellut (ed.), La mémoire du Congo. Le temps colonial, Tervuren/Gent : Africa Museum / Snoeck, 2005.
For a discussion of the practice of “selective borrowing” in colonial Congo, see G. A. Bremner, Johan Lagae & Mercedes Volait, ‘Intersecting Interests: Developments in Networks and Flows of Information and Expertise in Architectural History’, Fabrications, vol. 26, no. 2, pp. 227-245.
Dirk van Laak, Imperiale Infrastruktur : Deutsche Planungen Für Eine Erschließung Afrikas 1880 Bis 1960, Paderborn: Schöningh, 2004.
This also becomes clear in a later, 1931 publication in which Leplae presents a wide array of historical typologies of farm buildings in a longue durée-perspective : Edmond Leplae, Les constructions des exploitations agricoles en Belgique et au Congo belge, Leuven : Leuven University Press, 1931, 3 vols.
Leplae, Plans et photographies, p. 15.
Irène Cheng, ‘Structural Racialism in Modern Architectural Theory’, in Irène Cheng, Charles L. Davis II & Mabel O. Wilson (eds.), Race and Modern Architecture. A Critical History from the Enlightenment to the present, University of Pittsburgh Press, Pittsburg, 2020, pp. 134-152. Recent scholarship has convincingly argued that in terms of building techniques and materials applied in early colonial constructions, Belgian colonizers drew in significant ways on local and situated forms of knowledge. Simon De Nys-Ketels, Myths and realities of the Belgian medical model colony : a genealogy, PhD dissertation, Ghent University, 2021 (esp. pp. 133-173); Robby Fivez, A concrete state : constructing materials and building ambitions in the (Belgian) Congo, PhD Dissertation, Ghent University, 2023 (esp. the chapter ‘The Lime Hypothesis’, pp. 135-186).
See Anthony D. King, Colonial Urban Development: Culture, Social Power and Environment, London: Paul Kegan, 1976; Jiat-Hwee Chang & Anthony D. King, ‘Towards a genealogy of tropical architecture: Historical fragments of power-knowledge, built environment and climate in the British colonial territories’, Singapore Journal of Tropical Geography, no. 32, 2011, pp. 283–300.
The voice of doctors would remain prominent in the debate on architecture in the Belgian Congo throughout the colonial period. Johan Lagae, ‘In search of a « comme chez soi », art. cit. (footnote 11).
Leplae, Plans et photographies, p. 14.
Leplae, Plans et photographies, p. 17.
For a discussion of the use of domestic servants in the Dutch Indies, see Elsbeth Locher-Scholten, Women in the Colonial State. Essays on Gender and Modernity in the Netherlands Indies, Amsterdam: Amsterdam University Press, 2000, pp. 89-91.
This practice nevertheless also allowed for forms of self-empowerment and was part of the long history of the so-called ‘sapologie africaine’, the peculiar phenomenon of transgressing European vestimentary codes that continues till today in cities like Brazzaville and Kinshasa. The work of scholars like Didier Gondola and Manuel Charpy can be mentioned here. See, for instance, the 2017 podcast by Manuel Charpy entitled ‘Une histoire de la sapologie africaine’, https://www.ifmparis.fr/fr/podcasts/une-histoire-de-la-sapologie-africaine.
See, among others, Bogumil Jewsiewicki, Donatien Dibwe dia Mwembu & Rosario Giordano (eds.), Lubumbashi 1910-2010. Mémoire d’une ville industrielle. Paris : l’Harmattan, 2010. For a particularly stimulating spatial investigation of the lived realities of domestic servants, see Rebecca Ginsburg, At Home with Apartheid : the Hidden Landscapes of Domestic Service In Johannesburg, Charlottesville: University of Virginia Press, 2011.
Leplae, Plans et photographies, p. 5.
Catenius-van der Meijden, J.M.T., Ons Huis in Indië. Handboek bij de keuze, de inrichting, de bewoning en de ‘Verzorging van het huis met bijgebouwen en erf, naar de eischen der hygiëne, benevens raadgevingen en wenken op huishoudelijk gebied. Semarang: Masman en Stroink, 1908, pp. 9
Johan Lagae, ‘Educating the Colonial Spouse or Pushing the Agenda of Tropical Modernism in the Belgian Congo? Architecture and the Coloniser’s House in the pages of the Bulletin de l’Union des Femmes Coloniales’, in Alice Santiago Faria, Anne Shelley and Sandra Ataíde Lobo (eds.), The Built Environment through the Prism of the Colonial Periodical Press, Routledge, Oxon/New York, 2023 pp. 130-157.
As Ann Laura Stoler noted: “colonial control and profits depended on a continual readjustment of the parameters of European membership, limiting who had access to property and privilege and who did not.” Ann Laura Stoler, Carnal Knowledge and Imperial Power. Race and the Intimate in Colonial Rule, Berkeley: University of California Press, 2002, p. 39.
Hilde Heynen and André Loeckx, “Scenes of Ambivalence: Concluding Remarks on Architectural Patterns of Displacement,” Journal of Architectural Education 2, 1998, 100.
Leplae, Plans et photographies, p. 17.
Ibid., p. 17.
J.M. Jenssen, Le matériel colonial, no. 9, 1913, p. 456.
The practice among European men of having an African concubine was not only widespread during the early decades of Belgian colonization in Central Africa, but at the time rather tolerated by the colonial authorities. From the 1910s onwards, it became gradually questioned as part of a policy of replacing colonial bachelors with families. See Amandine Lauro, Coloniaux, ménagères et prostituées au Congo belge (1885-1930), Loverval: Labor, 2005.
See Nicolas Esgain, ‘Scènes de la vie quotidienne à Élisabethville dans les années vingt’ & Laurence Feuchaux, ‘Vie coloniale et faits divers à Léopoldville (1920–1940),’ in Jean-Luc Vellut (ed.), Itinéraires croisés de la modernité au Congo Belge (1920–1950), op cit., pp. 57–70 & pp. 71–102.
Vekemans en Segers, ‘Pénétration pacifique’ en agrarische ontwikkeling’, art. cit. (note 5).
Important work on dismantling such hegemonic narratives has been done by scholars like Nancy Hunt, Benoit Henriet, or Gillian Mathys. The need for such a perspective is also explicitly mentioned in the substantial report of the Congo Commission (DOC 55 1462/003), submitted to the Belgian Government on 26 October 2021 (in particular in the contributions by historians Sarah Van Beurden and Gillian Mathys). For a synthetic overview of the current research on Congo’s colonial history, produced by a wide array of scholar and targeting a broad readership, see Idesbald Goddeeris, Guy Vantemsche & Amandine Lauro (eds.), Le Congo Colonial : Une Histoire En Questions, Waterloo: Renaissance du livre, 2020.
Johan Lagae, ‘Modern Living in the Congo’, art. cit. (note 11).
Appropriations is a collaboration between e-flux Architecture and CIVA Brussels within the context of its exhibition “Style Congo: Heritage & Heresy.”
Category
Subject
Most of the images that accompany this article are film stills taken from the double screen projection “Objects that are dear to him,” 12’45”, HD video loop, 2023, an installation by Paoletta Holst and Johan Lagae first presented at CIVA, Brussels, in the context of the exhibition Style Congo. Heritage & Heresy. The video project addresses the guidelines on how to build in the tropics put forward by Edmond Leplae in a 1911 issue of the Bulletin Agricole du Congo belge, and confronts these archival materials with the photographic survey Leplae produced between 1910 and 1914 in Katanga. Through a series of comments by historian Donatien Dibwe Dia Mwembu (Université de Lubumbashi, DRC) and architectural historian Johan Lagae (Ghent University, BE), and reframing the materials by means of different hands, the projection seeks to mobilize the colonial archive as the beginning of a reflection on how such guidelines can form the starting point today to write an alternative, critical history of architecture as a tool of empire.
The video loop “Objects that are dear to him” as well as this essay are based on research conducted in the context of ongoing investigations on colonial architecture at the Department of Architecture and Urban Planning at Ghent University, in particular as part of the FWO-funded research project no. G.090522N, entitled “Interior(ized) Frontiers. Spatializing colonial housing politics and domestic cultures in the former Dutch East Indies through a mobilization of the ‘colonial archive’” (supervisors: Johan Lagae & Wouter Davidts (Ugent), David Setiadi Hutama (Department of Architecture, Universitas Pelita Harapan, Indonesia); and PhD candidate: Paoletta Holst). The authors would like to thank Sammy Baloji, Nikolaus Hirsch, and Silvia Francheschini for inviting them to contribute to the Style Congo. Heritage & Heresy-exhibition at CIVA, Brussels, and to Donatien Dibwe dia Mwembu and Mamadou Sanogo for their contribution in the production of the video-project.
