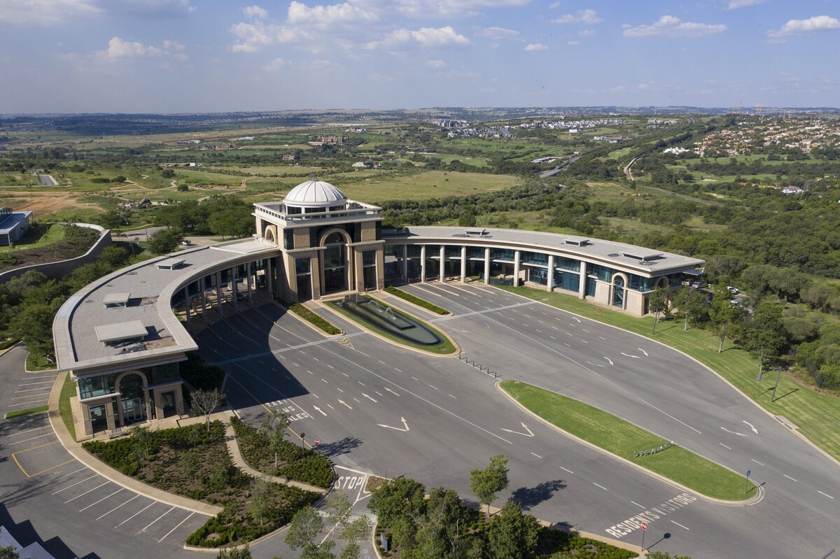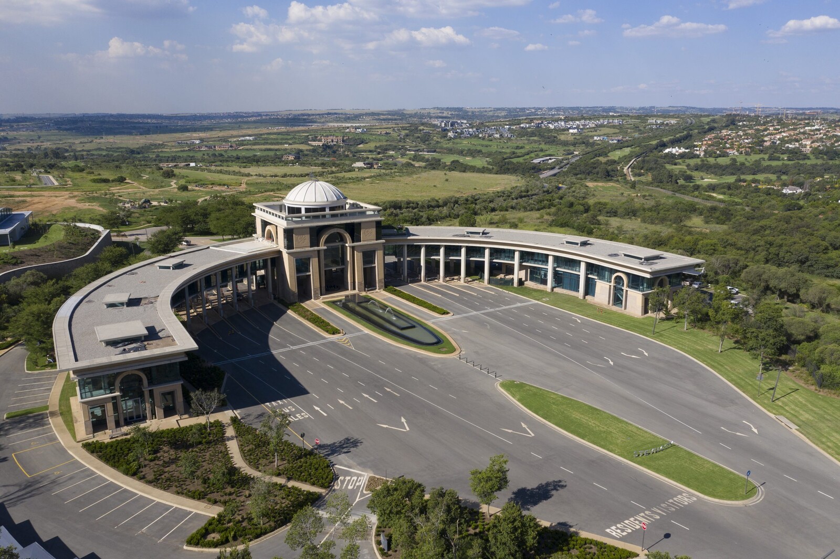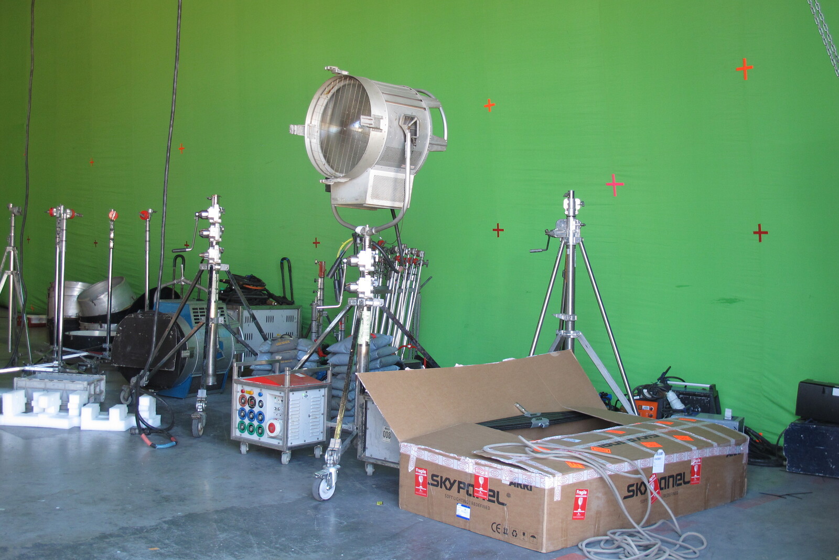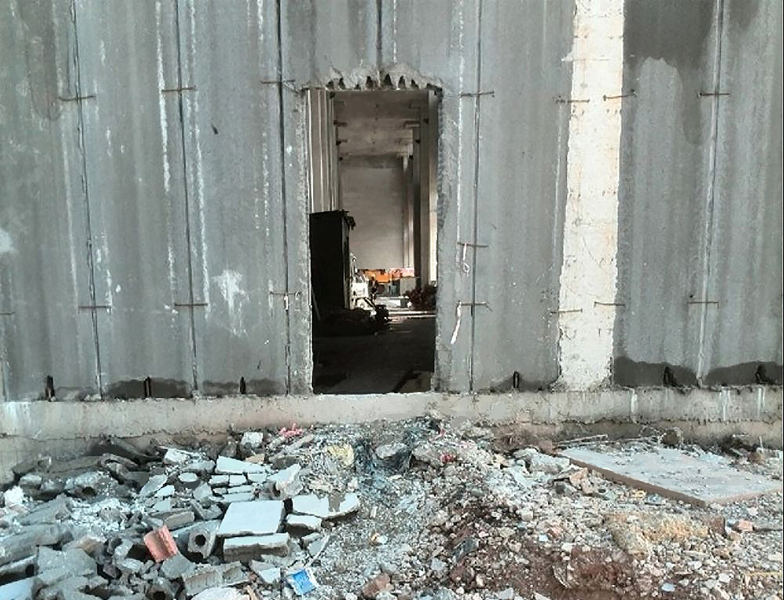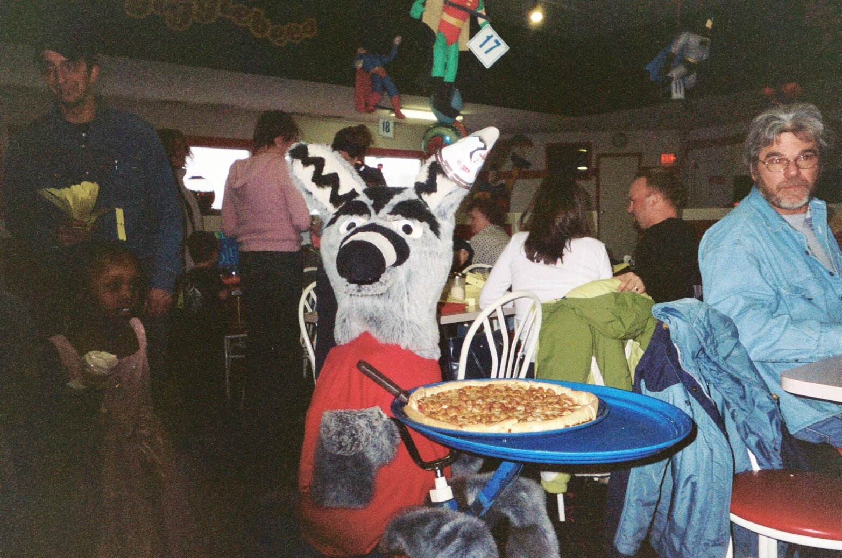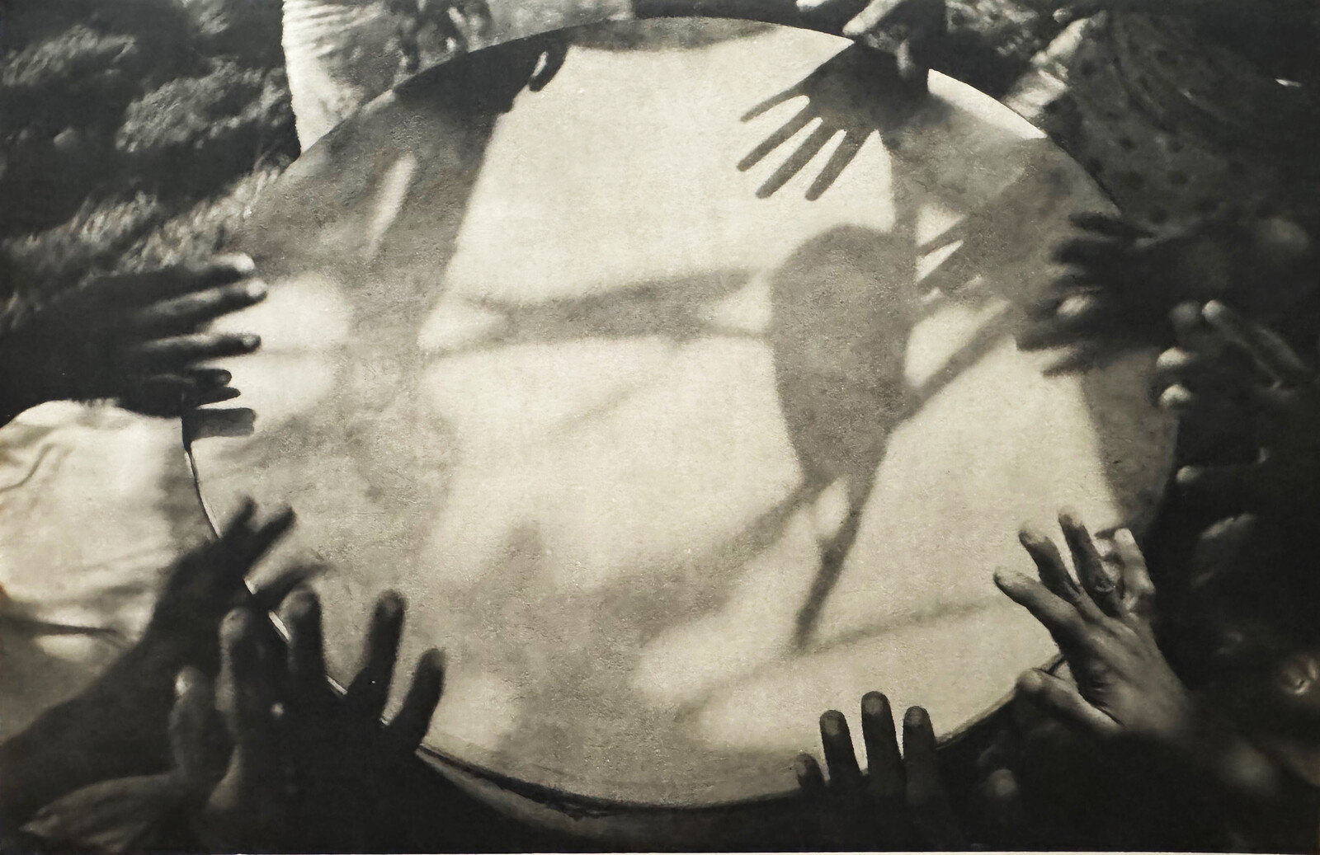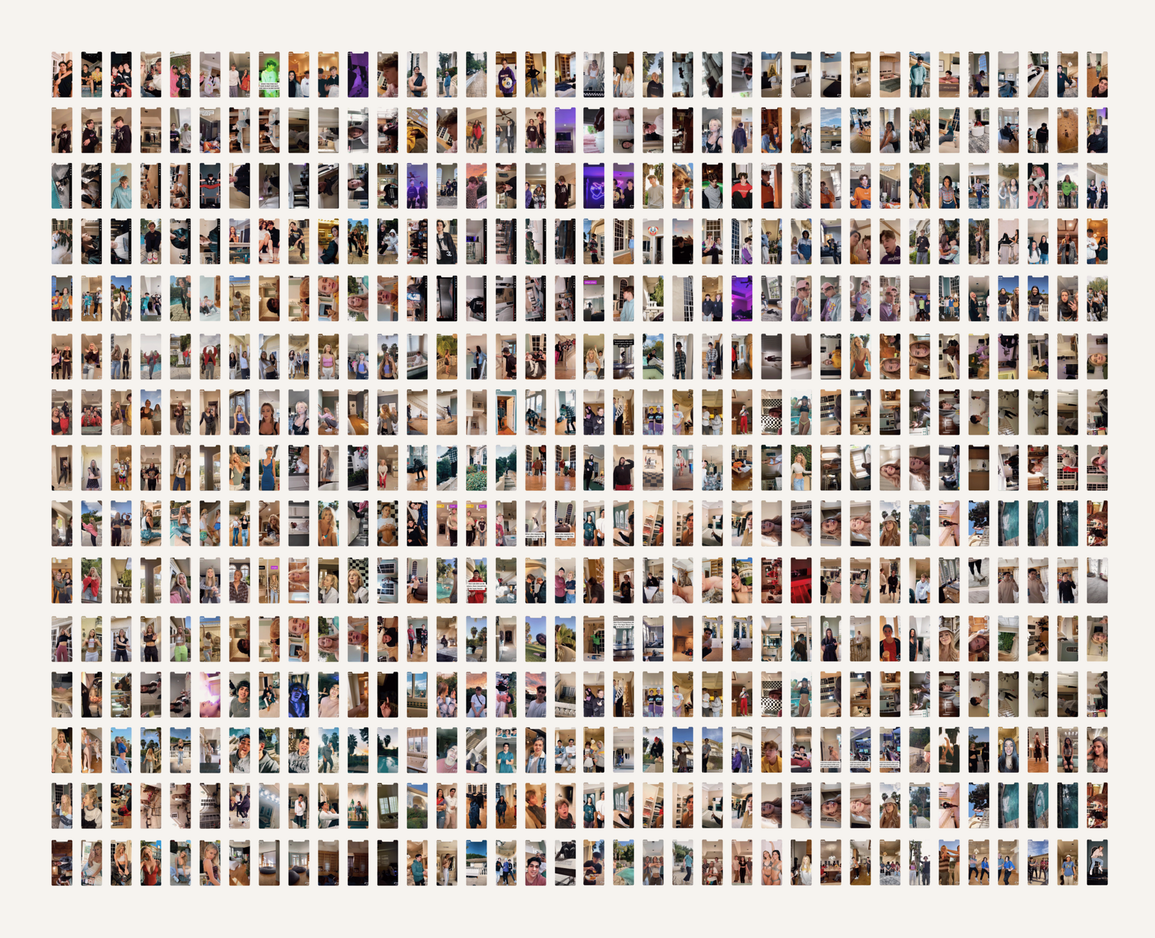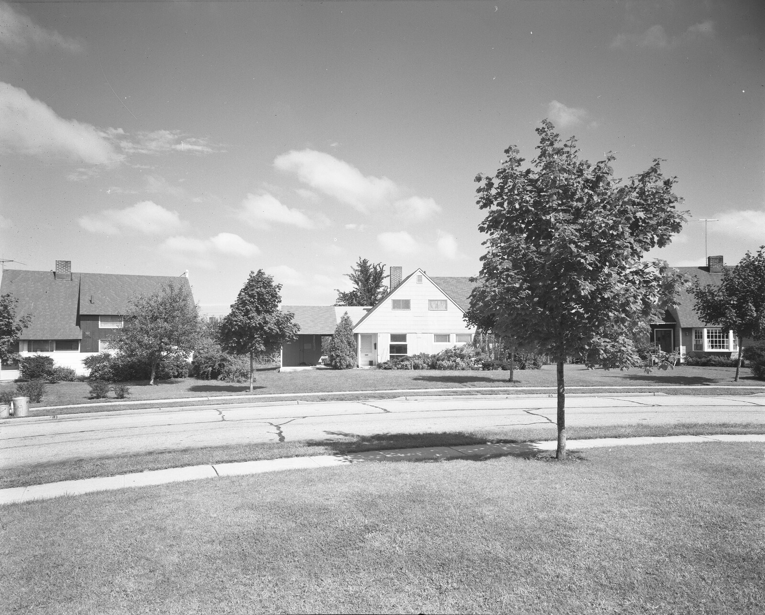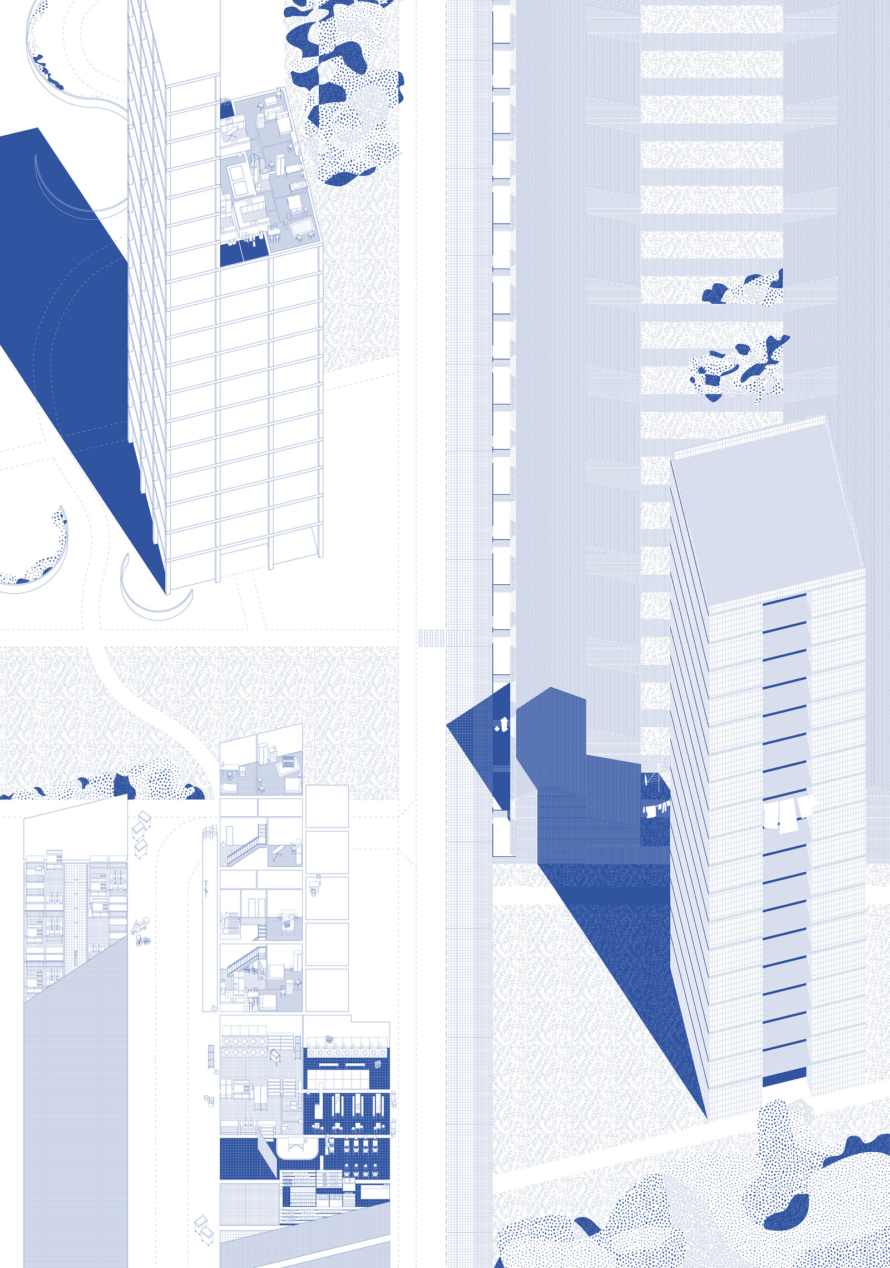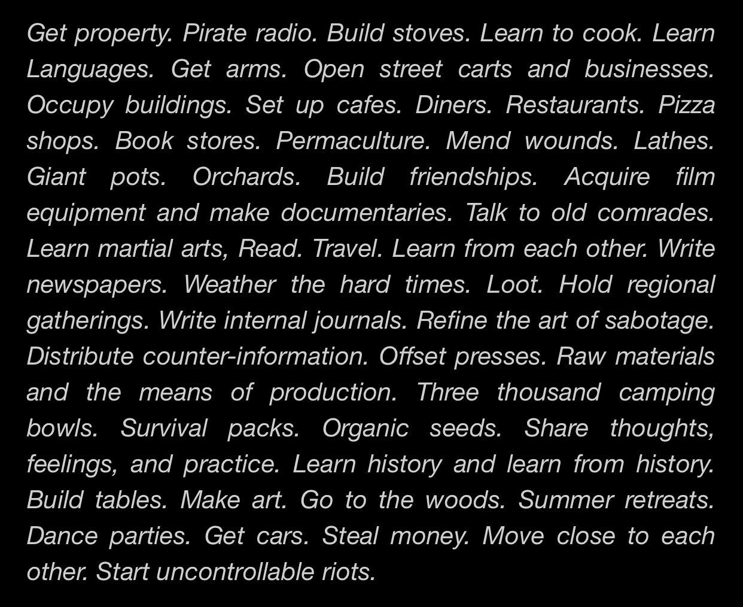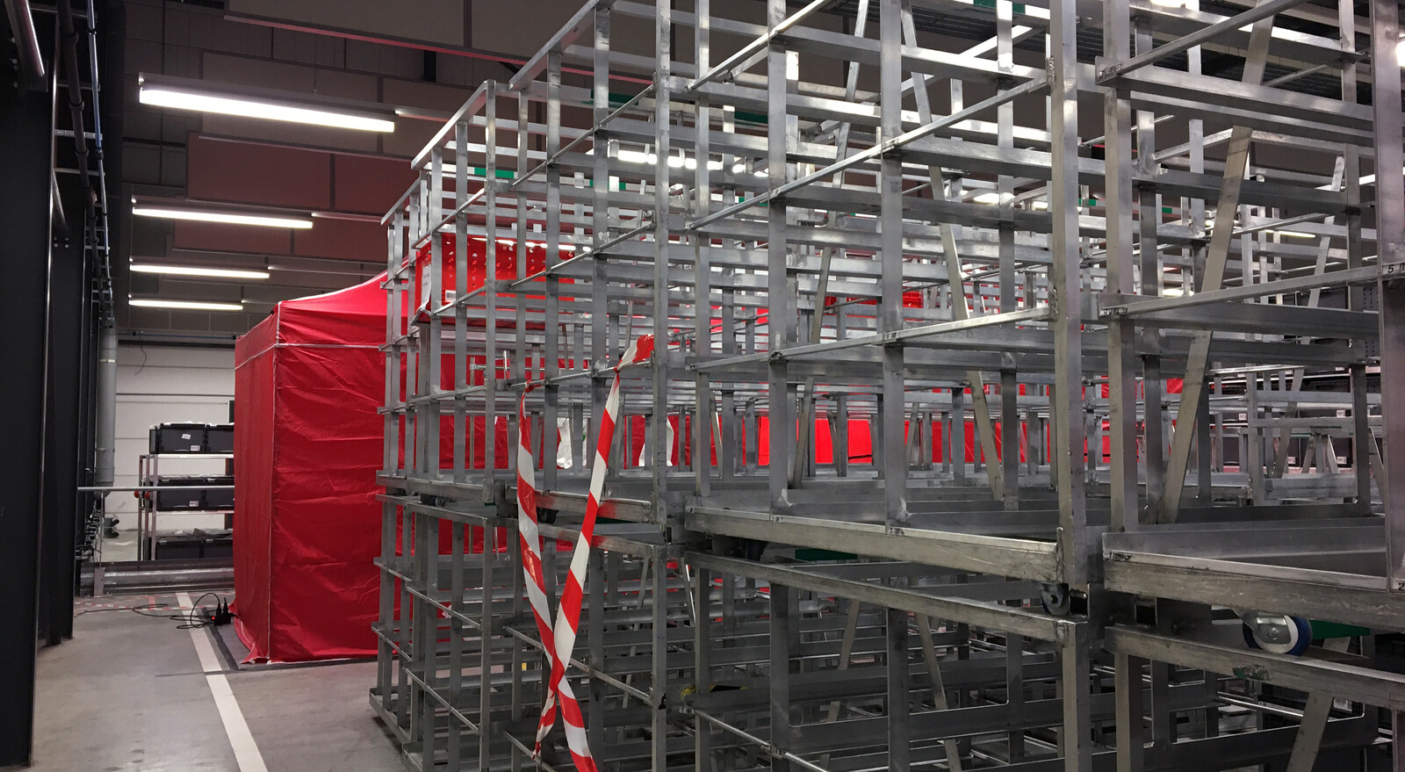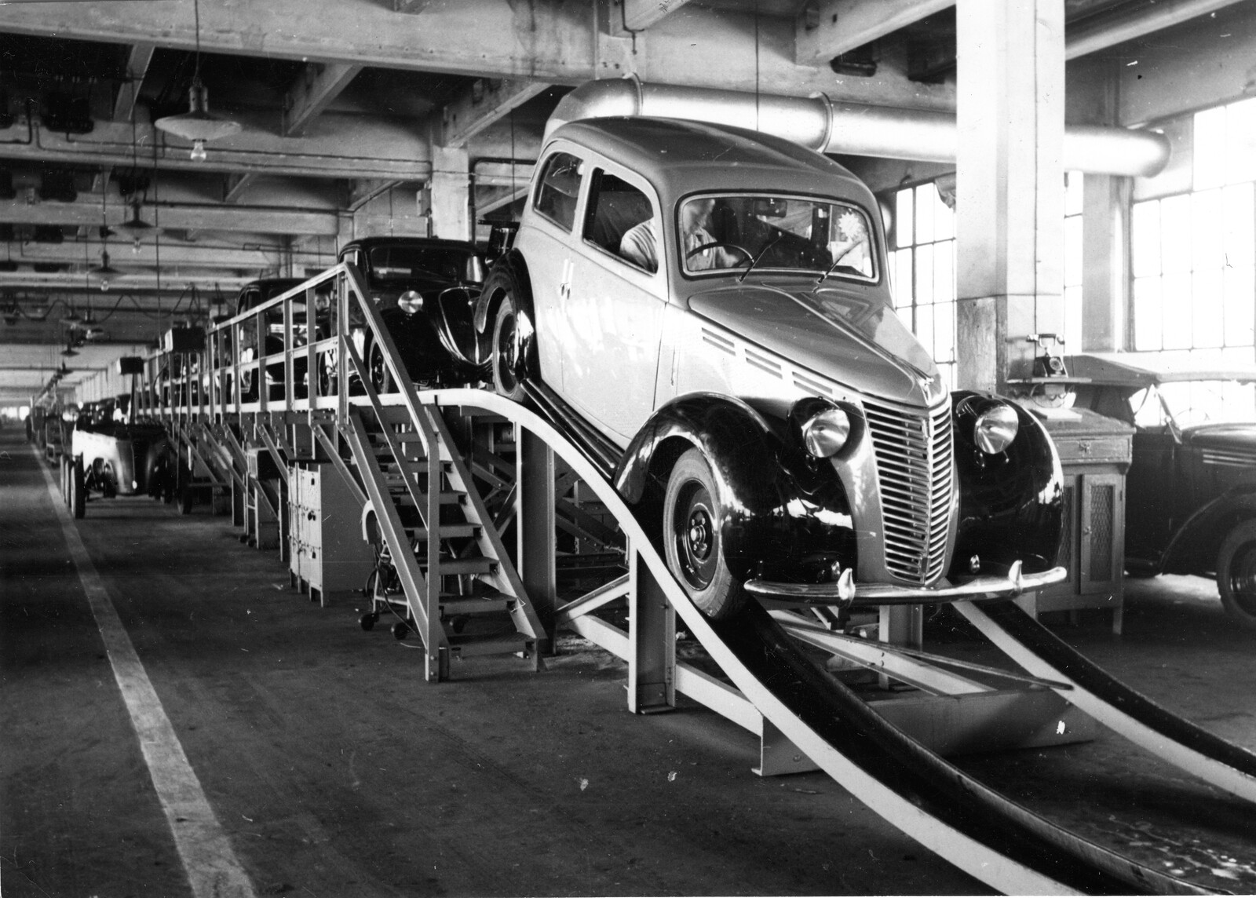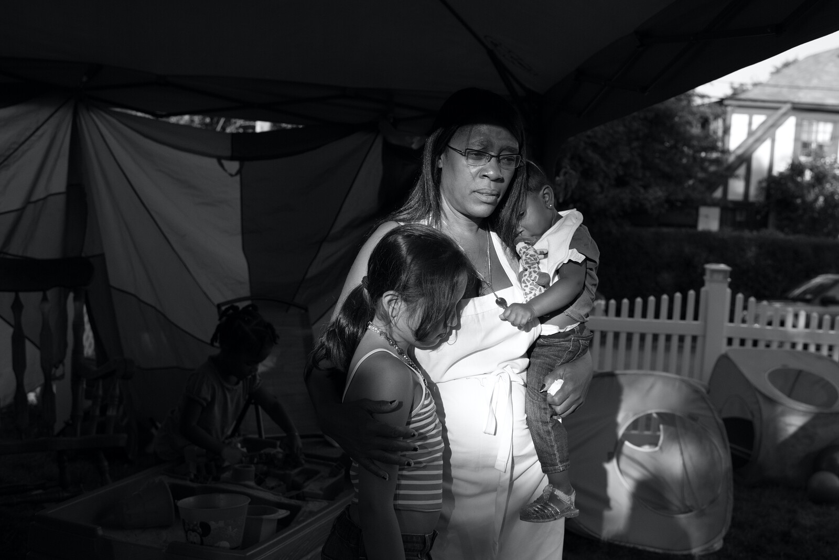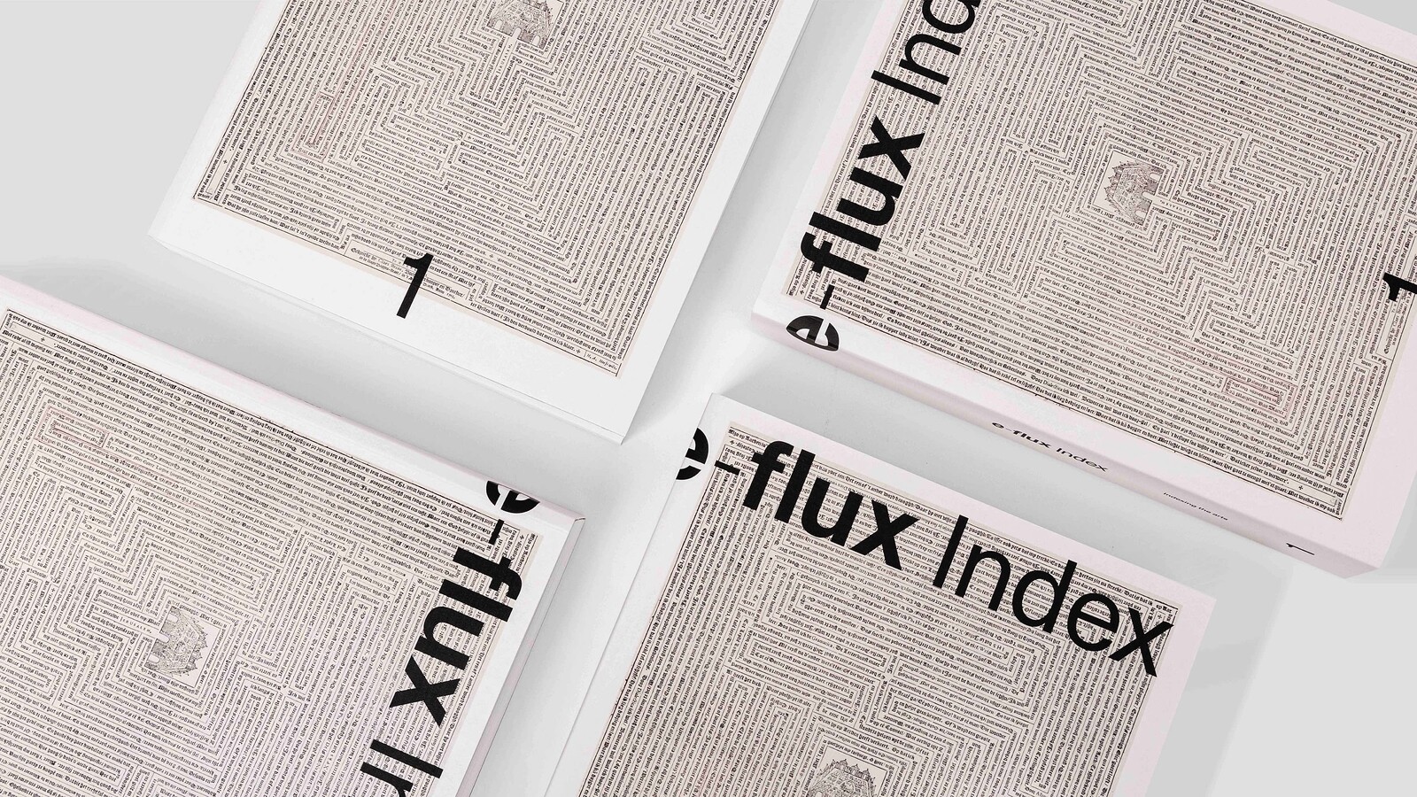Scene 1: Fantasy Cities
I have no idea where I am. The landscape for some time now has looked like a non-place; as unremarkable and replicable as an airport lounge.1 If there was any distinguishing feature, it would be the sheer scale of the built environment in contrast to the scrubland from which it is being voraciously carved. Midrand is about halfway between Johannesburg and Pretoria, but this middle space increasingly threatens to become a continuum, joined by a sprouting conurbation of pink rooftops.
Spotting a highway turnoff to Steyn City, Dainfern, I get morbidly excited. Media reports on this “mega city” have waxed lyrical about a new species of urban development being built by an insurance mogul, who has named his creation after himself. Initially, R6.5 billion was sunk into infrastructure costs, inside the estate and surrounds. (This was followed by a further R5.5 billion invested in 2019.) Despite this positive knock-on for its neighbors, it is a city evidently designed in secession from the world around it. Most notable is Diepsloot, a sprawling township that established itself post-apartheid in 1995, located several kilometres from Steyn City. Anton Harber, who wrote a book about Diepsloot, told a journalist it was imperative to understand what people in places like Diepsloot were thinking and doing. But instead, he said, local media fixate on “an edifice complex,” or official architectures of power, that reinforces the bubbles people live in.2
An edifice complex also reinforces social silences. The most striking landmark in Dainfern is an aerial sewerage system for the surrounding area snaking atop arched supports, which locals no longer seem to “see.” Yet this pipe in the sky is a potent symbol of synchronized fates: the common shit of the haves and the have-nots all travels the same way. Steyn City will cater to the haves, a gated population of around 10,000 when complete.3 Is it utopia or dystopia? I decide to go there one afternoon in November 2017 and see for myself.
The roundabouts are not really roundabouts because their exits, in the direction of three and nine o’clock, are still being built. The GPS brings me to Steyn City. Its gate is enormous. There are different lanes to access the estate beyond. They are clearly marked: Residents, Visitors, Sales. I optimistically try the visitors’ lane but the security guard politely turns me away. I tell him I would like to see inside and view a house. He directs me to Sales and lets me through with the press of his finger on a biometric reader. I miss the turnoff, backtrack, and park outside a reception room.
Inside, the architectural volumes are cool and elevated. A chandelier punctuates the space. I must sign in to see a house. Where did you hear about Steyn City? The media, I answer, in echo of the person ahead of me. The receptionist buzzes for an agent. Can you accommodate a walk-in, she asks? He has another appointment but can fit me in, briefly. He appears, suavely dressed, and peers at me over his glasses. What am I looking for? He is sizing me up. I am dressed in a blue blouse and black trousers, but become suddenly conscious of my disheveled hair. Definitely not Joburg chic, where everyone styles themselves with care and attention. Residential, we agree. (There is also a large commercial hub of office parks.) I want to get a sense of what is happening and see what the options are. I don’t sound the most convincing, but here we both are.
A map of the estate lies between us on a circular table. The agent points out the exits and entrances. He mentions nearby roads but they don’t mean much to me. I am a stranger here. The mapped territory is vast. Almost 900 hectares, I’m told, under various stages of development.4 Freehold homes, clusters (village style), and apartments. His fingers hover over conglomerates of pink dots. The pink dots are sold units. He describes the general estate layout including a private school in the far corner, which is grade triple zero through to twelve. I did not know there was such a thing as grade triple zero, a confession that leads him to extol the virtues of the apartments. There is a lot of green space on the map. A clubhouse. A gym. An equestrian center that can stable thirty-something horses. An interconnected series of pathways that cover an impressive amount of ground. A complex that is under construction, which he likens to Melrose Arch, a popular mixed-use node. There is a medical center too, signified with a cross. Mooted plans for a university are not yet decided upon. Would I like to take a drive inside? He hands over a thick set of brochures, with his business card pinned to the front.
We follow neatly tarred roads in a large white 4x4. To the left are a series of free-standing houses. We gently circle them while the agent addresses features and pricing: four million rand seems the lowest ranging to around twenty million. I try not to flinch. We stop at a not-yet-built apartment block to view the billboard picture of its future self. This two-dimensional vision is tiered and compact, with a plaza fronting various layers of chic living. Then we enter a section where all three residential modes are located side by side: freehold, cluster and apartment. There is a community deli. The whole thing looks like a film set. I am not sure what is fake and what is real. There are no people on the roads. Three swings in a park await their swingers.
We drive past Douw Steyn’s house. Less of a house and more of a mansion, really. It sits off on its own and takes up 3,200 square meters of real estate. Palazzo Steyn is reportedly the country’s most expensive residence, at R250 million.5 It has a special garage showroom for his car collection. What was here before all this, I ask. The answer skirts the question. Steyn co-founded the estate with Giuseppe Plumari, the director of Steyn City Properties, who already owned a vast tract of this land. Steyn then bought up more and together they birthed a vision for a gated estate where pedestrians rule.6 “One day, all cities will be built this way,” a billboard tells me.
We drive past the clubhouse and through its underground parking bays. All parking is below ground. These ones have rooftop gardens. We exit. I am scrambling for more questions a genuine potential buyer would ask. The body corporate levy? Around R2500 and applied equally across the board. There is a collective that functions much like a municipal council, to manage everything. Does it fit my expectations? It is different seeing things for real rather than on a website, I reply ambiguously. To myself, I concede the architecture is surprisingly tasteful. Muted colors: greys, browns, blacks, whites. The aesthetic is modernist; all glass and rectilinear shapes but not over the top. There is visible CCTV surveillance and a patrol force, not yet in evidence, plus strategically placed panic buttons. Sequestered by an intimidating opaque perimeter wall, the idea for residents is an interconnected way of life. Internal fences are restricted to just over a meter high and are transparent.
Construction is happening in phases and will continue for about twenty years to final completion, I’m told. The general strategy seems to be buying off plan and employing your own architect who builds to the common spec, which allows for some wriggle room. The present timeline is about two years from purchase to occupation. Sales are going well. The agent claims the community is diverse, ranging from professional executives to families. Some homes are already inhabited. I see one resident lying on a bed with their bare feet visible through glass frontage.
There is a shuttle bus. The school has its own transport. There is even a heliport and hangar. A dedicated bicycle lane and sixty kilometers of mountain bike tracks. A skate park. Other kinds of parks. An eighteen-hole golf course designed by Jack Nicklaus that is playable all year round. “Engineered recreation,” as Christopher Hope calls it.7 Art installations dot the landscape. A lot of planting, too. The greenbelts, which thread between the properties, are treated as a commons. Fiber has been laid. I see rubbish bins neatly lined up for collection. Workers on balconies watch us drive by.
The estate is punctuated by cranes and pulley systems. A future city in progress, or an African urban fantasy, the cut-and-paste mode of urban development increasingly prevalent in sub-Saharan Africa? Dislocated from conditions on the ground, Vanessa Watson says this mode of development borrows from places like Dubai, Shanghai, and Singapore, with the added promise of eco-cities and smart cities discourse thrown in. “With the majority of urban populations living in deep poverty and with minimal urban services, the most likely outcome of these fantasy plans is a steady worsening of the marginalization and inequalities that already beset these cities.”8 There are different forms of gated communities, including low-cost housing, middle-class townhouses, as well as high-end luxury that dominate the South African urban and peri-urban landscape. But as Public Affairs Research Institute (PARI) points out, their multiplication is “associated [with] the reproduction of apartheid geography with its forms of spatial segregation.”9
We end our trip through Steyn City at the sales house where the drive-through began. As the agent departs, his next client steps up to the door. A middle-aged woman with long blonde hair. Straight and blow-dried. Definitely not a walk-in.
Scene 2: Simples!
Steyn City felt like a film set. The next year, I closely followed an actual film set in the making, and where it goes, to observe the counterfactual imagination of artisans from the workshop floor.10 Or, in film-making parlance, “below the line” crew who do all the invisible labor behind the scenes. To my surprise, the journey of that set-build ends up coming full circle, right back to Douw Steyn.
Sets & Devices is based in an historically working-class suburb of Cape Town, called Salt River. Its voluminous workshop is located in a former railyard, with other entrepreneurs alongside and the state rail operator-cum-landlord Transnet separated by a vibracrete fence. With rail lines crisscrossing the property and roads pitted with ever deepening potholes, its tenants are largely linked to South Africa’s film industry that has burgeoned post-apartheid. A special effects company, a lighting rental agency, a small film studio, warehouses of props for hire, a company specializing in mutant vehicles for lease. Also: an events convener, a Bedouin tentmaker, furniture factories, a trucking business, a tuck-shop, and an architecture firm. This unlikely constellation lies on Voortrekker Road, a long economic spine that connects Cape Town north and south and is firmly in the headlights of the government’s urban regeneration aspirations.
In 2018, Sets & Devices was commissioned to build a tiered cake, several meters high, which had to be modular and sturdy. “A Busby Berkeley-esque human tiered cake complete with high-kicking film characters of every shape and size,” according to the director’s storyboard. The build is for a sixty-second commercial. A revolving door, a manhole cover, and a cherry tree in blossom are added to the commission along the way. Initially the cake had to also rotate, but budget constraints crept in and kept it stationary. The set builders worked for an art director who coordinated the required components. But the real client is usually overseas; in this case, an online price comparison service in the UK called Compare the Market (CTM). The storyboard for this ad is titled: “Hooray—a real song and dance.”
CTM (est. 2004) is an insurance intermediary that offers the digital equivalent of calling around for different quotes, delivered within seconds online—for cars, homes, energy, broadband, credit cards, mortgages, pets, loans, travel, and motorbikes. CTM is part of BGL Group, formerly Budget Insurance, which was founded by Steyn in 1992 in Peterborough. This followed on from Steyn’s earlier establishment of Auto & General (est. 1985), an insurance company in South Africa. Both have performed particularly well, with CTM dominating the British market for price comparison tools. Steyn’s family fortune is estimated by the “Sunday Times Rich List 2021” at £2.05 billion, up from £1.1 billion the year before.11 This fortune reportedly benefits from commission fees of up to £80 per successful click from the site, according to BusinessTech.12 That figure is difficult to verify, but CTM declares its commission structure online: it mostly earns a share from a third party’s commission on any successful click-through sale, and less often, a flat fee.13
Part of that roaring click success story is down to the company’s popular mascot, an animated meerkat called Aleksandr Orlav whose catchphrase, “Simples!” is part of the Collins dictionary since 2010.14 This digital character from the mongoose family is voiced by Simon Greenall, an actor who describes the process thus: “In the beginning, they wanted Aleksandr to be threatening, a tough-guy businessman like a Russian Alan Sugar, telling people: ‘Don’t go to this site, go to that site.’ But I thought: ‘Well, he’s an animal, he’s little and funny.’ I took the pitch right up, but played it deadly serious and the effect is quite charming. That squeak he does at the end—I put that in for kids.”15
I followed the entire backstage set-building process and the filming of Hooray without ever seeing the meerkat, or knowing he belongs to Steyn. The meerkat was added to the scene in post-production. His stand-in on set was a puppet on a stick who sashays in repeated takes through the revolving door built by Sets & Devices, accompanied by an ear-worm of a jingle, and takes a starring role at the apex of the cake in a boisterous finale. A confetti bomb by the special effects crew exploded at just the right moment. It is only much later that I could connect the dots, having watched the actual ad and meeting Aleksandr for the first time.
I am in the dark about the who’s-who part of the gig because the set builders are in the dark too, and they like to keep it that way. “We tend to be a bit laissez-faire about the whole thing,” says Bobby (Robert) de Beer, the founder of Sets & Devices.16 “Very often we have done builds for a commercial and [when we see it] we don’t notice our build anymore. So we have lost interest in that.” The artisans focus intently on the build itself, always created to exacting and constantly shifting requirements. “They want everything yesterday,” is how Luke Lentin, who specializes in steelwork, phrases it.17 Over time, I come to appreciate this attitude as the embodiment of thinking otherwise. They build as if the set were an end in itself; what Kwame Anthony Appiah calls a “useful untruth,” based on Hans Vaihinger’s thoughts before him.18 Such fictional constructs provide “an instrument for finding our way about more easily in the world.”19 Or, as Appiah puts it, engaging “our most astonishing human capacity: the ability to access ways the world is not but might have been.”20
Scene 3: Parallel Worlds
The final sixty-second advert, flighted a few months later, depicts Aleksandr Orlov together with his sidekick, Sergei, travelling through all the seasons of the year in a dizzying mash-up of filmic tropes and movie characters, from Spartans to high-kicking World War II soldiers, from Spiderman to Deadpool.21 The narrative is structured by zooming in on particular objects that become something else, portals from one scene to the next: walls part to reveal a film studio; a revolving door opens onto a scene of dancing soldiers; the open end of an assault weapon becomes a megaphone. The spectacular finale features the entire cast singing and dancing on the tiered cake that Sets & Devices built, with Aleksandr in the spotlight up top. This fantastical scene is superimposed upon Cape Town city center, at once recognizable and estranged with a cast that includes a giant robot and a UFO hovering above. Several streets are covered during filming in fake snow for a drag race. Fireworks, music and drama converge to exhort the viewer to get a whole year of two-for-one cinema tickets; a customer reward for using Compare the Market.
But what does a meerkat have to do with insurance? Matthew Donaldson, chief executive of BGL Group, explained how the advertising agency pitched “a parallel world concept of market, meerkat—and you compare the difference. I don’t think anybody in a million years thought we would go for it… Our market share went from about, just under five percent and losing money to under twenty percent in about twelve weeks, and we’ve really never looked back.”22
Neither has Aleks, as he is known by his army of fans, who has a busy second life since making his first screen appearance in 2009. He has become an iconic and much-loved cartoon character in his own right. His “official” title is founder and CEO of comparethemeerkat.com, where his life story features. He has over 50,000 social media followers who closely track his witticisms and the travails of Sergei, relegated to jobs like holding an umbrella in a rainstorm over Aleks as he plays a round of golf. He has also launched into new domains like music, and has written a film script called Ben Fur. This recent announcement triggered a spate of suggestions from the twitterati. The fast and furry. The godfurther. Fur a few roubles more. Fur from the madding crowd. You get the gist.
All in all, this mascot represents the conflation of reality and fantasy, perhaps a defining feature of everyday life in 2021. As a special effects scenic artist described her backstage work to me: “I always say: It’s like a film inside a film inside a film.” The storyboard script for Hooray embraces this Matryoshka doll effect: It concludes by pulling out from the phantasmagorical finale described above to the dark interior of a cinema, revealing how everything that came before was make-believe.
Shot 37: We cut to see Sergei and Aleks in their seats eating popcorn. The colorful lights from the fireworks on screen can be seen across their faces. Aleks leans over to Sergei and says:
Aleks: [Groan] Oh it’s a musical… I hate Musicals!
V/O: Meerkat Movies. All the magic of the movies, all year long. Simples.
Super: Only for customers of <CTM Logo>.
But the last laugh surely goes to the set builders who, in their irreverent way of acting as if reality were one thing and not another, haul the set back to the workshop and promptly repurpose it for quotidian ends. The steel armature of the cake becomes burglar bars for a studio and roof trusses for a shed. The door is recycled. The reject tree shifts forlornly around the workshop before taking refuge on the stoop, where its bark peels away to reveal a rusted skeleton. And, when the pandemic hit in 2020 and the film industry went eerily quiet, the set builders pivoted their range of highly practical skills to renovation projects and building homes out of upcycled shipping containers. This time for real.
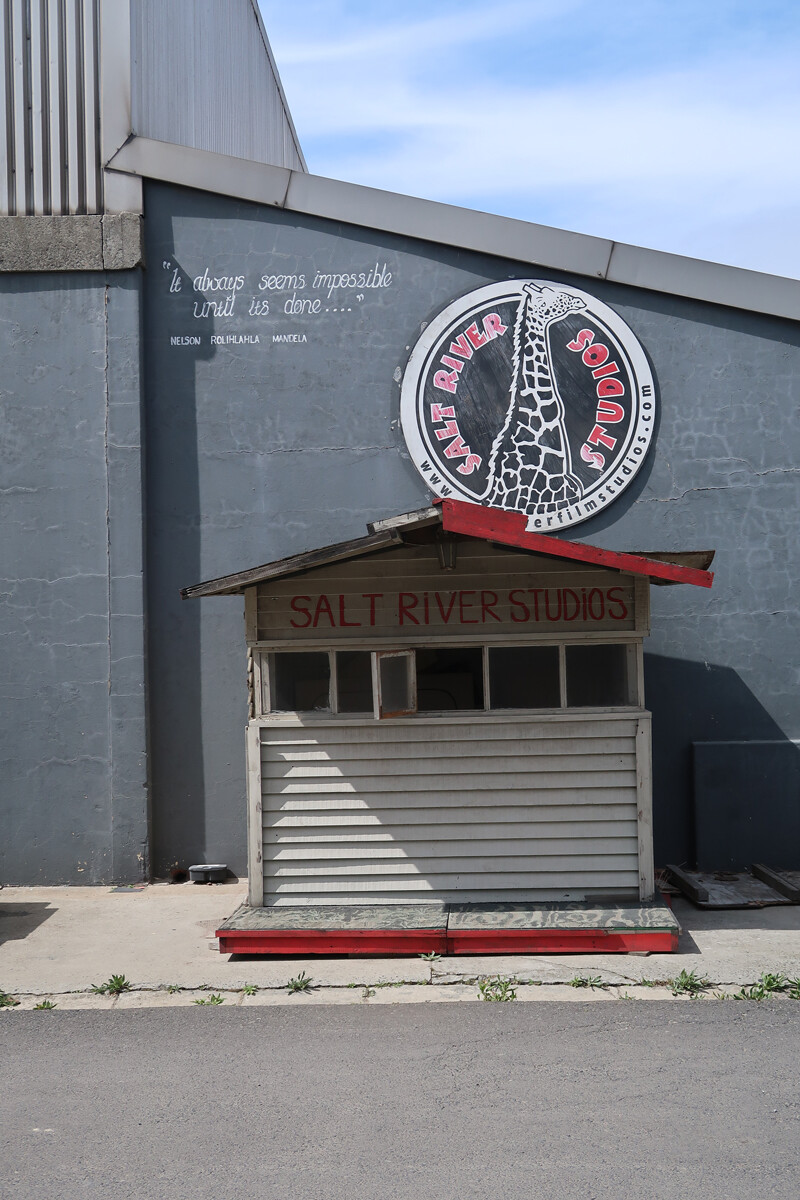

Salt River Studios. Photo: Kim Gurney.
Sets & Devices had built fake houses in the past. One of the most memorable was in 2017 for a French hardware advert that played with the idea of DIY home improvements, said Nawawie Mathews. “The lead times were almost impossible, we had about two months to build what I would say is equivalent to one-and-a-half houses… This house was on a hill. The couple who built the house started smashing the interior walls and as they did so the house started sliding towards the sea. It was a big build. The scale was huge, the deadlines were hectic and from a creative and engineering point of view it was exciting—all the elements of a real adrenaline rush.”23 Each scene was shot three times: first on dry land, then rocking on a gimbal in a studio to simulate a house tossed about at sea, and finally floating on the ocean. “[The shoot] took seven days and needed a whole host of divers, drones, and helicopters to get it right,” Mathews adds. In the advert, the couple go through the ups and downs of a fixer-upper to successfully complete their mission. “Build Your Life,” the final credit proclaims.24
DIY builds, or “autoconstruction” is how the majority in cities of the south build their homes and their neighborhoods, according to Teresa Caldeira, involving complex strategies and calculations. “Sometimes residents rely on their own labor; frequently, they hire the labor of others. Their spaces are always in the making… Homes and neighborhoods grow little-by-little, in long-term processes of incompletion and continuous improvement led by their own residents… Spaces that are never quite done, always being altered, expanded, and elaborated upon.”25 They do so incrementally and collaboratively, using whatever resources they have to hand. It is an approach diametrically opposed to mega-developments like Steyn City, which has become a business school case study illustrating “the complex interface between public sector policy priorities, private sector interests and societal needs in relation to land use decision-making.”26 This wicked problem of future cities, in the South African context, is exacerbated by public housing investments driven to economic peripheries by cheaper land values, entrenching inherited spatial inequality.
Salt River itself is in the cross-hairs, its mixed-use character under threat of advancing urban development creep from the suburb of Woodstock adjacent. “Look, with the gentrification taking place just two or three kilometers away, it will impact on this node,” concedes Mathews. But, if there is a mixed-use approach, he thinks it could work. So much so, Mathews goes on with Gulam Mather to formally envision the workshop hub around Sets & Devices as the Salt River Production Co-operative, a film and TV production district. It’s a ground-up development proposal that combines a production co-op of existing businesses with a skills camp offering accredited courses, an artist-co-op, and a marketing unit. Although the City of Cape Town government was excited, the idea failed in 2019 to get any traction with the landlord, the state rail operator called Transnet.
“They have these conferences and talk about the importance of small businesses—there is lots of rhetoric that gets spewed out. But no-one responded and I was given the runaround. It just appeared that there was nobody interested,” Mathews relates.27 The pandemic and rent disputes followed. Mathews got a new job and stepped away, but the proposal for a workers’ co-operative is still “the ultimate dream.” He laments the fact it did not take off when conceived: “If I look at the workers [at Sets & Devices], they spent their entire lives working and they have the skill. So you don’t want to lose that. When you lose this caliber of artisans, they become disillusioned, you know. We have a huge pool of talent… [It’s important to have] an environment where people can feed off each other. The idea of the co-op was about the collective, and making sure we could bring about changes,” he concludes. “The time is now.”
Marc Augé, Non-Places: Introduction to an Anthropology of Supermodernity, John Howe trans. (London and New York: Verso, 1995).
Mandy de Waal, “Anton Harber’s Diepsloot, a slayer of township stereotypes,” Daily Maverick (July 14, 2011), ➝.
Tanya Pampalone, “Life in the Magic Kingdom,” Cityscapes: Urban Beyond Geography (Cape Town: African Centre for Cities, 2015), ➝.
A promotional video puts this figure at 2000 acres of land, six times the size of Johannesburg’s CBD, and half of which is park land. See: “STEYN CITY: Take the Grand Tour,” Steyn City (March 31, 2015), ➝. In 2012, Steyn bought a home in the UK priced at £62.75 million.
Alec Hogg, “Douw’s R250m Palazzo Steyn reflects ‘confidence in SA’,” Biznews (December 1, 2014), ➝.
Other comparable satellite cities on the African continent include: Tatu City and Konza Techno City (Kenya); Appolonia, Hope City and King City (Ghana); and La Cite du Fleuve (Rwanda). See: ➝.
Christopher Hope, “Now everyone lives in the townships,” The Guardian (February 28, 2005), ➝.
Vanessa Watson, “African urban fantasies: Dreams or nightmares?,” Environment and Urbanization 26, no. 1 (2013): 215. Philip Harrison, Alan Mabin, Edgar Pieterse, Federica Duca, Richard Ballard, Margot Rubin, Karina Landman, Mpho Matsipa, Jennifer Robinson and Alison Todes, among others, also offer helpful critiques of citymaking with respect to spatial justice.
Workshop and Exhibition: Gated Communities and Townhouses, November 7, 2018, PARI, ➝.
A digital storymap of this journey is available here: ➝.
“The Sunday Times Rich List 2021,” ➝.
“Meet the 9 South African billionaires featured on the 2019 UK Rich List,” BusinessTech (May 13, 2019), ➝
Compare the Market, ➝.
“simples!,” Collins, ➝.
Alex Mistlin, “They wanted my meerkat to sound like a Russian Alan Sugar – meet TV’s secret superstars,” The Guardian (August 9, 2021), ➝.
Bobby de Beer, personal interview with the author, May 9, 2018, Salt River, Cape Town.
Luke Lentin, personal interview with the author, February 20, 2018, Salt River, Cape Town, original emphasis.
Kwame Anthony Appiah, As if: Idealization and ideals (Massachusetts: Harvard University Press, 2017), 1.
Ibid., 4.
Ibid., 171.
“Compare the Market – Hooray,” 2018, ➝.
Alec Hogg, “Douw Steyn’s UK business CEO – Disrupting insurance paves way for R6.5bn Mega City,” BizNews (September 22, 2015), ➝.
Personal interview with the author, Salt River, February 8, 2018.
“Compare the Market – Hooray.”
Teresa Caldeira, “Peripheral urbanization: Autoconstruction, transversal logics, and politics in cities of the global south,” Environment and Planning 35, no. 1 (2017): 5.
Dorothy Ndletyana and Yasmin Coovadia, “Land use decision-making: The case of Diepsloot and Steyn City,” 2015, ➝
Phone interview with the author, October 18, 2021.
Workplace is a collaboration between e-flux Architecture and the Canadian Centre for Architecture within the context of its year-long research project Catching Up With Life.
Category
This article is an outcome of Green Screen, a research project in the Centre for Humanities Research at University of the Western Cape, South Africa, where the author held a Next Generation Research fellowship (2018–2020). Thanks to the entire team of Sets & Devices, especially Bobby de Beer, Nawawie Mathews, and Brett Blake.
