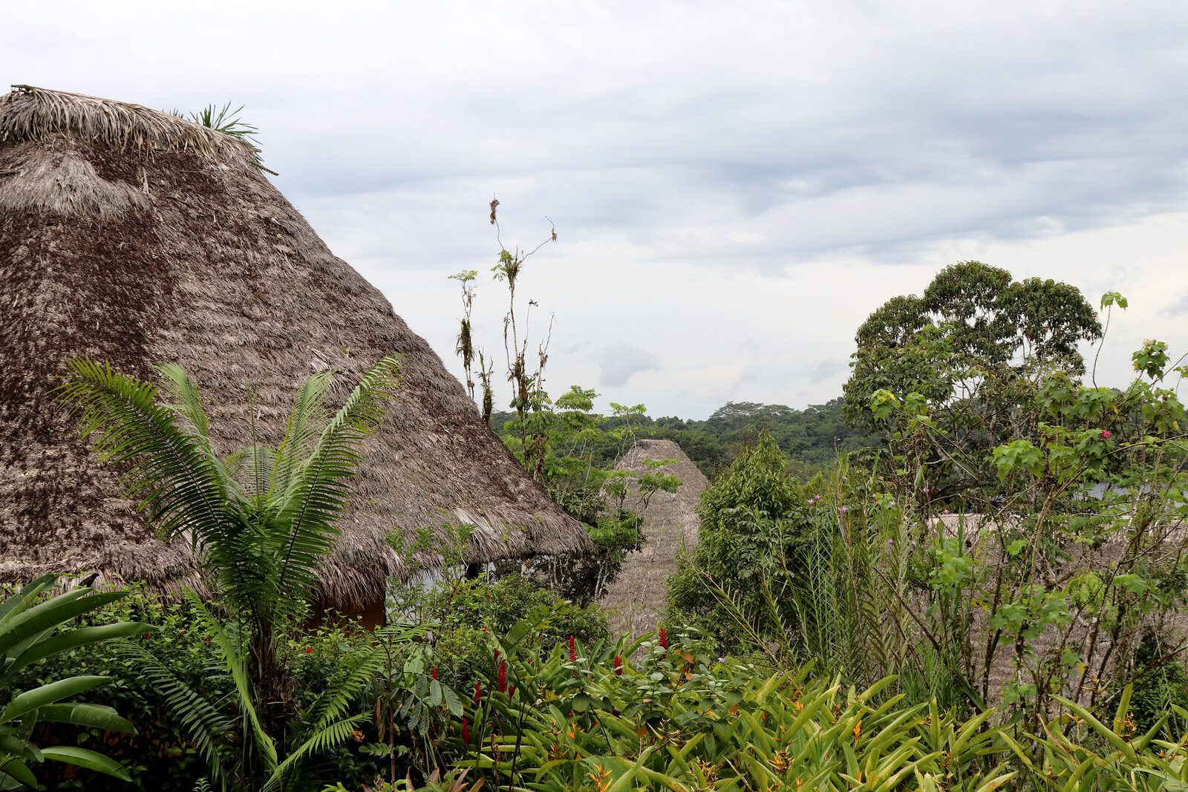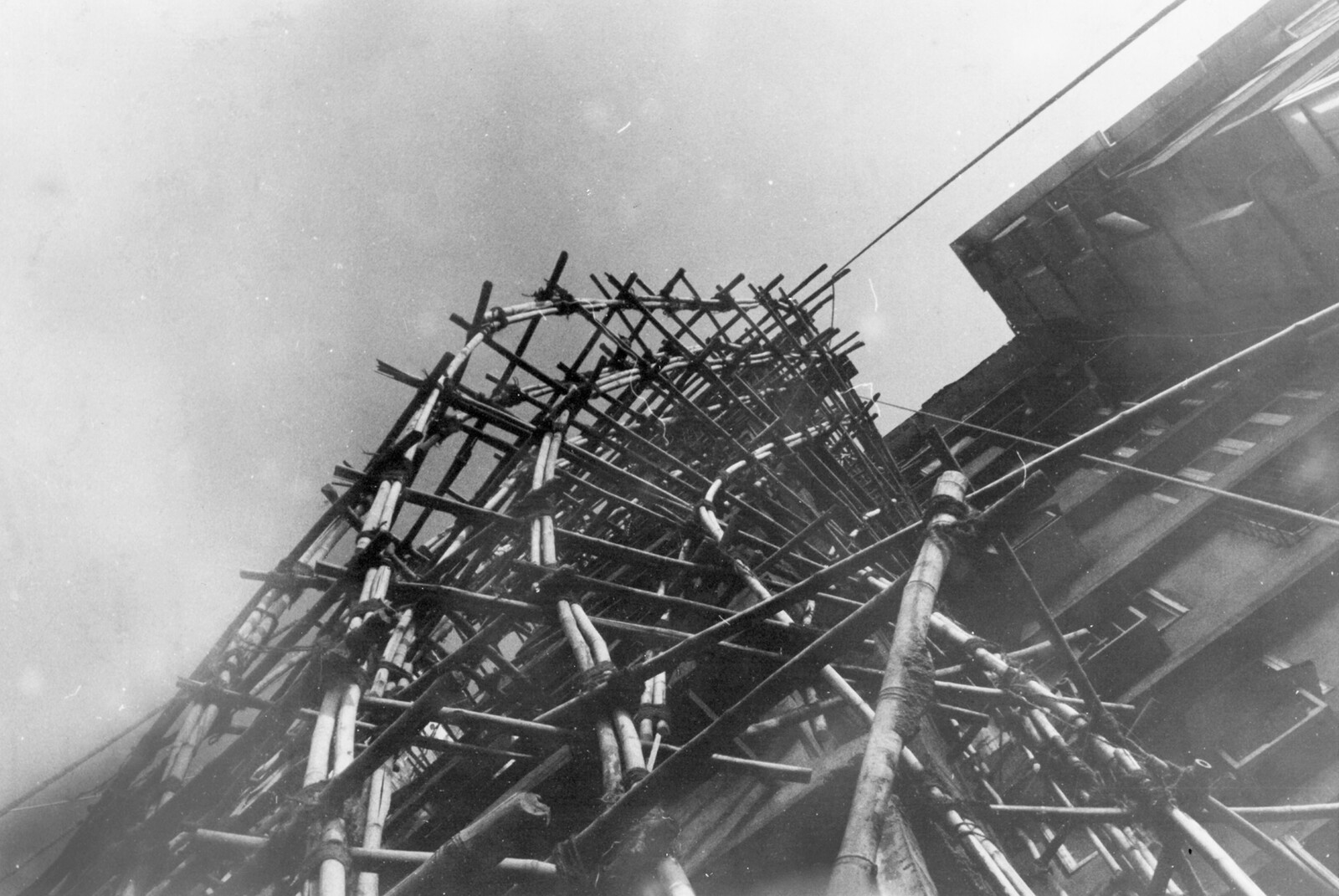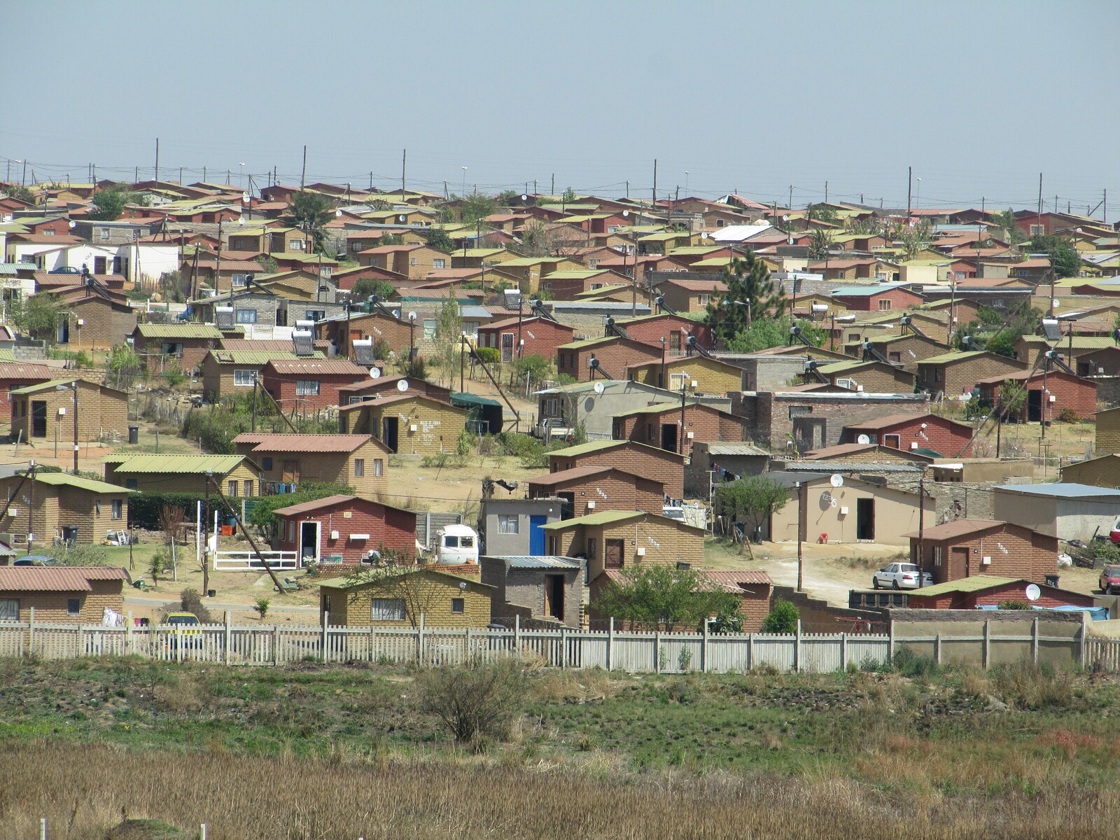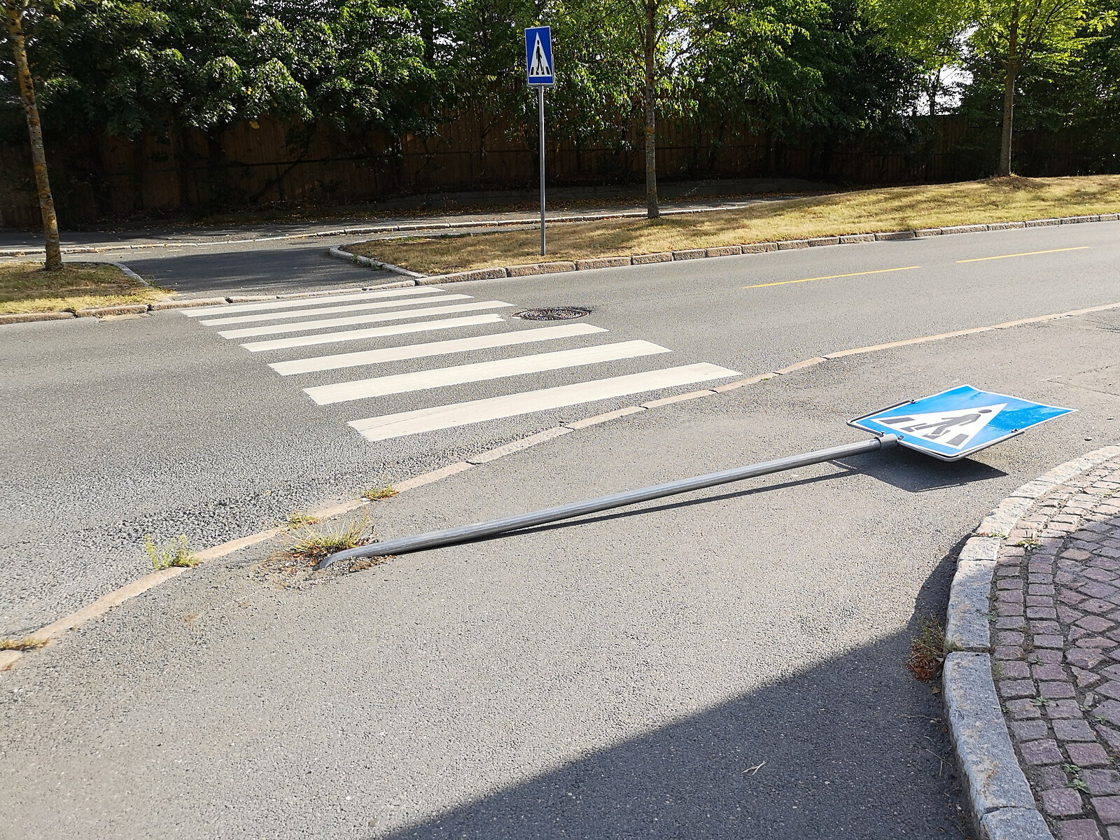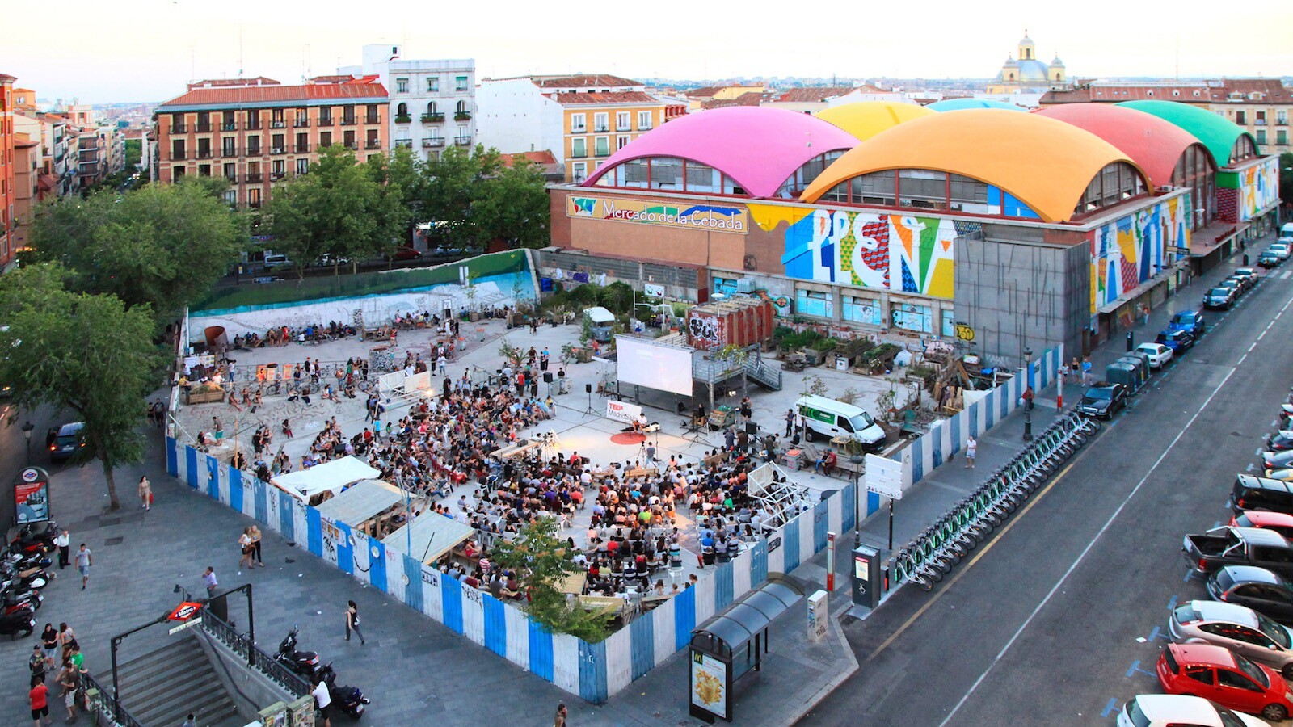Emergency exits frame and regulate contemporary life in the city—a life of excess, expenditure, and accumulation. Hidden, usually behind the elevator shaft, and shielded from both impact and view, capacity for urgent egress exhibits the material limitation on the height of buildings, on the perpetual growth of the corporate skyscraper, and on the seemingly endless expansive capacity of the global economy.
The emergency exit as an architectural element developed most famously in response to the Triangle Shirtwaist Factory fire of 1911 and the tenement laws that were drawn up in its wake. A widespread cultural anxiety around urgent egress intensified in the year’s following September 11, and the specter of emergency has both increased and been normalized since. As much as it is a tangible, physical aspect regulating the contemporary city, the emergency exit is also a figure of thought.
Rita McBride’s Bells and Whistles, for instance, renders visible a constellation of calculations and assessments: of insurance and safety, access and egress, regulations and optimizations that swirl around building culture today. By wrapping the egress stair pressurization duct of SOM’s 2013 New School of Social Research University Center building in a faceted brass skin, McBride draws our attention to one crucial, yet often invisible element of contemporary public buildings deployed to manage the risk of everyday life.1
Just as the ability to escape a building in an emergency structures the character of the building itself, the fantasy of exit, be it individual or collective, frames a crucial thread of contemporary thought. Tech entrepreneur Balaji Srinivasan, for instance, lauds the potential for Silicon Valley’s “ultimate exit” as the ambition to isolate the tech economy and tech culture from the structures and strictures of politics and society.2 Similarly, pervasive climate denial is caught in a fantasy of escape, getting out of a crisis by pretending it doesn’t exist. Media scholar Sarah Sharma calls attention to this wide-ranging impulse to escape; in naming the phenomenon “Sexit,” she focuses on the largely male and heteronormative tendency of the fantasy. “Exit is an exercise of patriarchal power,” Sharma writes, “a privilege that occurs at the expense of cultivating and sustaining conditions of collective autonomy.” Sharma then puts forward the idea of care as an oppositional force to that of exit: “Care to the uncompromisingly tethered nature of human dependency and the contingency of life, the mutual precariousness of the human.”3
Indeed, exit culture is antithetical to the basic discourse underlying much environmentalism of the present, that of closed systems; that there is no outside, no planet B. While technological innovations have arguably expanded the radius of the “closing circle,” the arrows of economic growth are both pulled around from their straight trajectories into a circle and a cycle of redistribution and retribution.4
The emergency exit is, in this sense, a uniquely charged object. Its presence allows one to stay in a state of constant risk, yet by being carefully tucked away, also provides a cover for these conditions of precarity. As a material embodiment of risk, the exit stair of corporate office towers express this paradox most clearly. Such towers are often built to the limit of structural abilities, rely on financial models that push investment towards maximum return, are heavily leveraged, insured, and reinsured, and operate simultaneously as assets and spaces of daily life. They are, in the Latourian sense, a social experiment, in which office workers are brought into a system and structure reliant on a risk analysis that minimizes, without coming close to eliminating, the ever-present potential of structural collapse.5
The spaces that are contained in glass-walled steel structures, fed by express elevators and conditioned by monumental, carbon hungry, mechanical HVAC systems, reflect a seemingly universal yet variable built environment: hotels, airports, schools, homes, restaurants, etc. These spaces exhibit a sort of privilege through a regulated, cost-optimized, securitized, and normalized space of consistency, safety, and opportunity. Even new “green” towers, aspiring for both building performance and investment return, serve to push the limits of built excess in terms of height, amenity, service, speed, and other attributes designed to relieve the stresses of contemporary life. As the office tower clearly expresses: comfort, conditioned, is the object of building culture, and the emergency exit reveals the assemblage of design, industry, insurance, and client making such conditions possible.
The emergency exit is, in this sense, a site of intensity, revealing in extremis more general patterns and consequences relative to principles of growth. Numerous cultural phenomena, buildings, and other media objects focus (albeit often implicitly) on the figure of the emergency exit as a way of making visible the conditions of urgency and the state of emergency in which we all live. The ever-taller office tower, with carefully conditioned (fossil-fueled) interiors, express elevators, and sealed cores for escape systems are central to understanding the cultural imaginary supporting a paradigm of growth, as well as cultivate a counter-imaginary of degrowth, equity, and climate mitigation.
Real Possibilities
One shining, if extreme, example of the imaginary of growth, emergency, and anxiety is the 2018 Dwayne “the Rock” Johnson film Skyscraper, which illustrates the tensions and technological optimism embedded in contemporary building culture. The narrative circulates around the question: what to do when a building fails? The movie tells the story of a tower, named the Pearl, which proudly takes the mantle of the tallest building in the world. The Chicago architect and tall tower specialist Adrain Smith consulted on the project. “Fictional skyscrapers in theory have no limits and can be designed using systems and materials that do not currently exist,” Smith told Dezeen. “This was not the case with the skyscraper in the movie since the producer wanted this to be a tower based on real possibilities.”6 Fictionally sited in Hong Kong harbor, the Pearl’s just believably tall tower splits in the middle with two extensions intertwining around a glistening ball at the top. It mimics, though somewhat blandly, the computationally produced formal excess typical of recent showcase projects. In some ways it is the lack of specificity that appeals—it could be shaped differently, cradling some other luxury object in a different city on some other part of the globe. A website dedicated to the tower, a crafty marketing ploy for the film, presents it as a real building, in a pale copy of marketing websites for new corporate or housing projects. The site lists the fictional time to completion (7 years), the number of workers on the project (22,000), the number of steps (4000), and other details of its 240 stories. In a nod to the film’s narrative arc, the site details “fire safety” as an essential innovation of the project, noting “pressurized safe rooms with reinforced fireproof concrete every 10th floor.”7
The story’s “spark” involves the building owner’s pride in the building: its height, its technical efficiency, its security systems. His investment—financial and emotional—in the building are what make it the perfect target for his adversaries. One of the developer’s rivals enact an intricate plan to first threaten, and then destroy the building by fire at its structural weak point, taking down the project on its opening night. The Rock, further emphasizing that what is violated here is not just a building but a sense of security, plays an army veteran who has signed on to the project as resident security chief. During the conflagration he is stuck on a high floor with his family, desperate to escape. He eventually sends his wife and son down in an untethered elevator cab, plummeting at high speed through the hot zone, and performs numerous feats and deceptions in order to best assailants who are there to obtain prized data, all the while also saving his kidnapped daughter.8 The movie invites us to indulge a fantasy of human strength and the bonds of family conquering the laws of physics.
The bad guys escape through the use of bat-suits, jumping off the top of the building and spreading their wings. The frustration of emergency egress is of course key to the narrative development. If the Rock’s character could just get his wife and kids out quickly, there would be no drama, just action. In Skyscraper, The Pearl is not explicitly read through geopolitics, environmental pressures, the conditions of its production, or any other social dimensions. Its flamboyance as a tower is in its structural and technical accomplishments, and it is on these terms that it fails. Excess is framed here, albeit ambiguously, as hubris, but on a personal, or perhaps corporate level: in terms of an overabundance of financial resources. But not in the context of planetary overreach that, on another level of interpretation, the figure of the emergency exit opens on to. Again, the closed world, as a figure and as a real condition of planetary pressure, re-inscribes, rather than avoids, the pervasiveness of politics.9
It is disingenuous to take Skyscraper as direct evidence of the ambitions and social context of architecture. In its caricature of novelty, buildings are seen primarily as assets: financial resources to optimize. But as a caricature, it reflects and exaggerates a real condition.10 The movie also plays out the obvious: a continuing aspiration for growth, height, extension, expansion, risk. One thread of technological innovations in architecture today involves rendering safe seemingly impossible sites of occupation, like the recent wave of pencil towers in Manhattan, swaying in the wind. Another entails the insurance and actuarial means to assess the risk and responsibilities of design, development, and management on these terms. Investment in these specific forms of built excess, put simply, and the general condition that they represent, run counter to the possible trajectory of building in a carbon-free future.
The Pearl, as a cultural artifact and an architectural imaginary, offers a lesson in its inversion: if it represents excessive growth, what would clarify the possibility of managed expansion, or of a “steady state” architecture in which economic activity serves to care for present conditions rather than insist on a trajectory of growth?11 Herman Daly, author of the seminal text 1977 text Steady State Economics, defined such a state as one where capital and population were relatively constant, with economic decisions focused on the vagaries of throughput rather than the scale of the system itself. He elaborated in a 2018 interview: “Steady-state comes from the realization that the economy is a sub-system of a larger system, the ecosphere, which is finite, non-expanding, materially closed. It’s open to a flow of solar energy, but the Sun itself is non-growing. So those are the overall conditions of the parent system. If the subsystem keeps growing, it eventually coincides with the whole parent system, at which point it’ll have to behave as a steady state.” Such a steady state resists both trajectories of expansion and lines of flight, for better or worse.
The Pearl, and the real buildings it represents, is not considered relative to the wider planetary effects it engenders, such as the fossil-fueled conditioning of its interiors or in the ambition for continued, purportedly endless economic growth that its design reflects and encourages. Integrating this planetary horizon as a consideration of architectural excellence is perhaps the strongest challenge this imaginary object presents to design, and to building culture more generally. If there is an architecture of degrowth, the emergency exit shows us that it can only be effected through a complex transformation not only of architecture, but also of building culture more widely: the building industry, regulatory bodies, marketing approaches, insurance parameters, and the like. The Pearl is not only an imaginary accumulation of resources and energy systems, but also a statement about values and cultural investments.
Building Culture
Building culture is as much a material practice as it is an interface: both a screen on which to watch cultural change (relative to climate, energy, and growth), and also the material substrate from which to produce an energy transformation. “If contemporary trends in architecture,” Amitav Ghosh asks, “even in this period of accelerating carbon emissions, favor shiny, glass-and-metal-plated towers, do we not have to ask, what are the patterns of desire that are fed by these gestures?” The answers to this question are simple enough: strength, growth, and capacity; a continued expression of dominance over nature. Ghosh invokes building culture to emphasize the more general point that “the climate crisis is also a crisis of culture, and thus of the imagination.” “Culture,” he continues, “generates desires—for vehicles and appliances, for certain kinds of gardens and dwellings—that are among the principle drivers of the carbon economy.” The technological triumph that the fully conditioned skyscraper represents and performs operates on these historical, epochal terms.12
Prosperous city centers around the world have long been overtaken by shiny, smooth, impenetrable, air-conditioned towers, in the decades-long process Stacy Alaimo identifies as “the carbon footprint of masculinist consumerism.”13 Recently, these technologies of enclosure have developed a different sort of virtuosity, each striving to prove that this skyscraper will be the one that least impacts the climate. Yet they all pollute, emit, and leak, to excess. Most sustainable buildings, certainly all so-called sustainable high-rise, conditioned towers, emit carbon, often quite copiously, even if in a regulated and relatively efficient manner. They reveal the lie (barely concealed) of so-called “green capitalism” or “eco-modernism.” Building culture has come to express and materialize a very specific attitude to economy and ecology: a techno-cultural virtuosity aimed at producing glistening fingers of luxury apartments or Class A offices as an affirmed benefit of enlightened investment.14
The historical importance of contemporary building culture, therefore, is that it operates simultaneously to intensify and conceal its planetary effects. In so doing, it reflects the contorted premise of eco-modernism: that the current aspirations for technology, urban planning, and social organization are to continue economic growth while decoupling that growth from the environmental destruction it produces. In the recent Ecomodernist Manifesto, the mechanism for this decoupling is nuclear energy: power without emissions; though intensified urban density and lifestyle changes are also supposed.15 Conversely, for Ghosh, the mechanism for social transformation is, rather than technology, to exercise the imagination; to express and realize different desires. Alaimo and many others help recognize that this transition of desire harbors structurally disruptive ambitions, in terms of gender, race, and reparations. The premise of the environmental imaginary is challenged in negotiating architecture and the degrowth imperative.
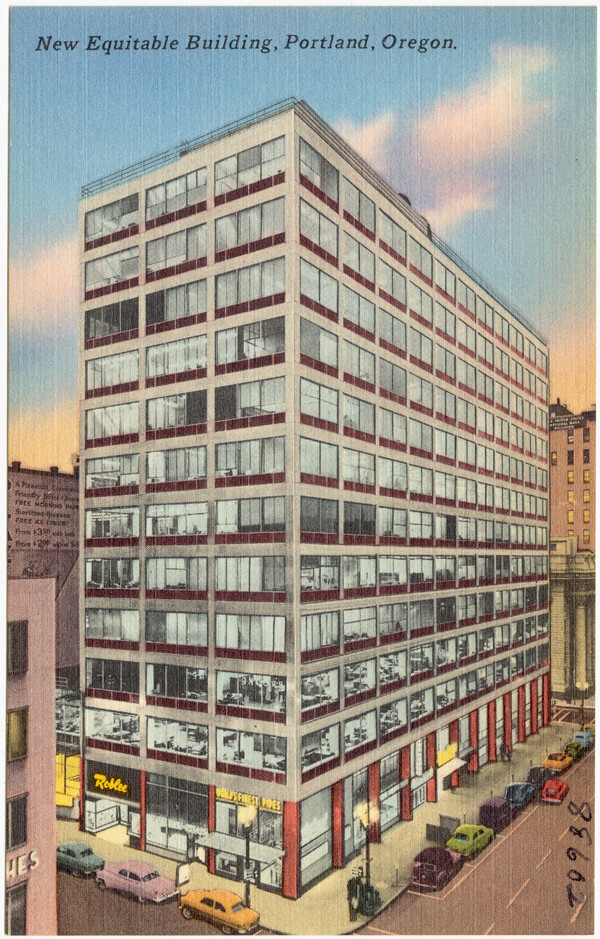

An early 1940s postcard depicting Pietro Belluschi’s Equitable Insurance Building in Portland, Oregon.
Discursive Concealment
Ghosh claims that many discursive practices don’t simply ignore questions of energy or the climate, but in fact operate to hide them. This is the “great derangement” of his book’s title: discussions and ideas that cultures cherish in fact stand in the way of a broader awareness of climate impacts and adjustments. One project of twentieth-century architectural discourse, as an aspect of building culture, has been to mask and conceal the conditions of western society’s dependence on oil.16 In other words, modernism, and its legacy, has been incredibly energy intensive—rooted, indeed, in taking advantage of new energy sources in order to activate and actualize formal, material, aesthetic, and social ambitions. Steel and concrete, for instance, the bedrock of architecture’s modernist transformation, are also some of the most carbon intensive building materials available. Postwar modernism, and indeed post-modernism, were made possible by air-conditioning.
One could also list numerous examples of how changes to regional and global energy metabolisms provide a context for architectural innovations: the open, fully glazed interior of the Bauhaus Dessau, to take one obvious example, relied on the piles of coal (literally) heaped out back to feed the heating system’s boilers.17 However, this aspect of the field’s development does not hold a prominent place in architectural histories; nor does it figure prominently as a challenge to research methods. This discursive concealing was not done (is not done) with malicious intent, to be cruel or spiteful. Until recently, the specifics of architecture’s relationship to energy was simply not seen to be of interest, by practitioners, clients, or the general public (with notable exceptions).
Postwar, when the industrial and cultural foundations of modern architecture were in development, growth indeed was the goal. It has largely continued to be the goal of building culture up to the present. Much of the purpose of innovation in skyscraper design in the American postwar context has been, in fact, to increase energy use, to accelerate throughput through more rentable floors, more amenities, faster elevators, or other “innovations.” This is evident early on in the Equitable Insurance Building in Portland, Oregon. Designed by Pietro Belluschi and completed in 1947, the building is generally regarded as the first with a fully sealed glass curtain wall and an extensive heating, ventilation, and air conditioning (HVAC) system required by such a hermetic interior. The building used a reverse cycle heat pump system that relied on groundwater for heating and cooling the space. It responded to the imperative of full employment after the war by capitalizing on the abundance of “cheap energy” in the region due to (relatively non-polluting) hydropower plants along the Columbia River. Discussing an early version of the scheme, Belluschi wrote: “our assumptions were affected by the peculiar circumstances found in our northwest region—cheap power and a tremendously expanded production of light metals for war use, which will beg for utilization after the emergency”18 It thus aspired to use as much energy as possible in order to continue to operate, quite literally, in the state of emergency that wartime production had instigated, and that was seen as essential to postwar recovery.
Design as a means of energy intensification is also evident at Mies van der Rohe and Phillip Johnson’s Seagram Building, completed in 1958. One of the most discussed buildings in the history of architectural modernism, for better or worse, was produced without concern for energy use. In a recent “energy audit” of midtown Manhattan, office towers were rated for their energy efficiency on a scale of 0–100. The ambition was to identify those towers most readily available for effective retrofit in order to reduce midtown’s overall energy demand. The Seagram Park Avenue came in at a 3—the lowest grade given to any tower by a wide margin.19 In related press coverage it was noted that “The biggest drain could be the International-style landmark’s most lauded features… [T]he Seagram’s single-pane glass curtain walls is far less efficient than treated or double-pane windows, and its luminous fluorescent ceilings work against energy conservation.”20 The specific attributes that have made the building central to the history of modern architecture are also those that make it difficult to maintain in the face of the rising social costs of energy throughput. Architecture is in climate denial. Building culture needs an emergency exit.
Steady-State Architecture
The emergency exit developed in tandem with the elevator as an enabler; they are facilitators for each other. The couplet operates as regulator and a new figure in the imaginary of growth and degrowth. But slow elevators sound horrible. Elevators have long been a signal and operand for economic intensification, for intensity and velocity. With the reference point of Gilman, Kendall, and Post’s Equitable Life Insurance Building, an earlier corporate headquarters for Belluschi’s Portland client, Manfredo Tafuri referred to the advent of elevators in post-World War I New York as “real live ‘bombs’ with chain effects, destined to explode the entire real estate market… The control of such an explosive object presents itself as an urgent problem.”21 Elevators and emergency exits, as reconsidered figures of analysis in building culture, reveal this intensification in useful ways.
American architecture from the 1930s to the 1950s included many other experiments in the relationship between economies and ecologies, with architecture positioned as a mediating device relative to energy and infrastructural systems. The general trends are well known—increased use of energy in early skyscrapers, suburban expansion, and the beginnings of reliance on automobility. One such counter-experiment, revealing inverse contours of a more general architectural approach of the postwar era towards energy, was the war-time work of Richard Neutra in Puerto Rico. Neutra was hired by the US government to design hospitals, schools, and health centers for the island, and developed an elaborate modular and flexible system focused on increasing social services through the built environment. Neutra was specifically interested in how a region lacking energy infrastructure, especially an island condition like Puerto Rico, could develop in a low-energy fashion, and without the imperative of growth. Architecture, of course, was key, providing both an armature of social services—schools, health care centers, dance floors—and a building system attentive to its climate.22
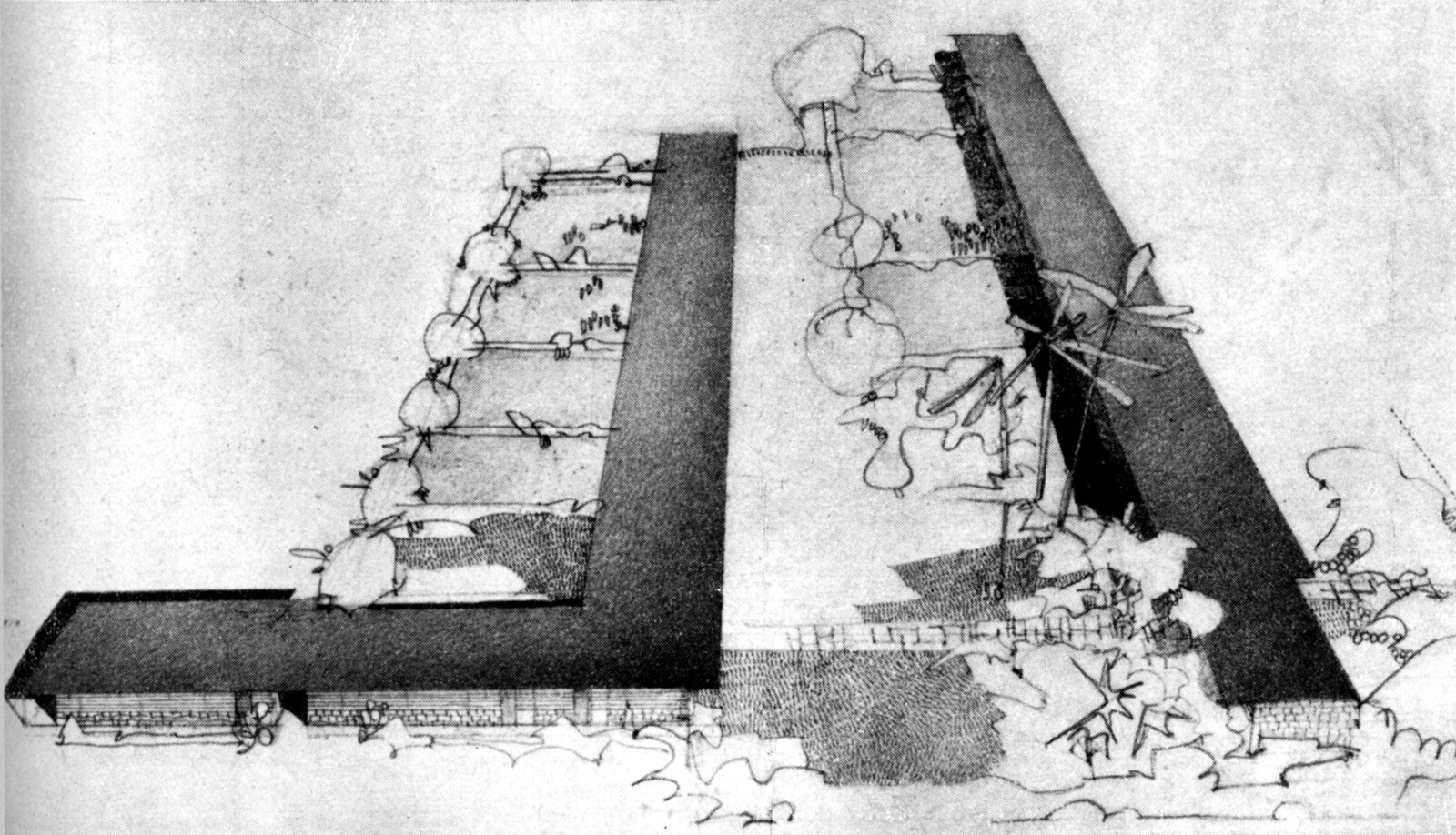
Richard Neutra, visualization of an urban school in Puerto Rico, from An Architecture of Social Concern for Regions of Mild Climate (1947).
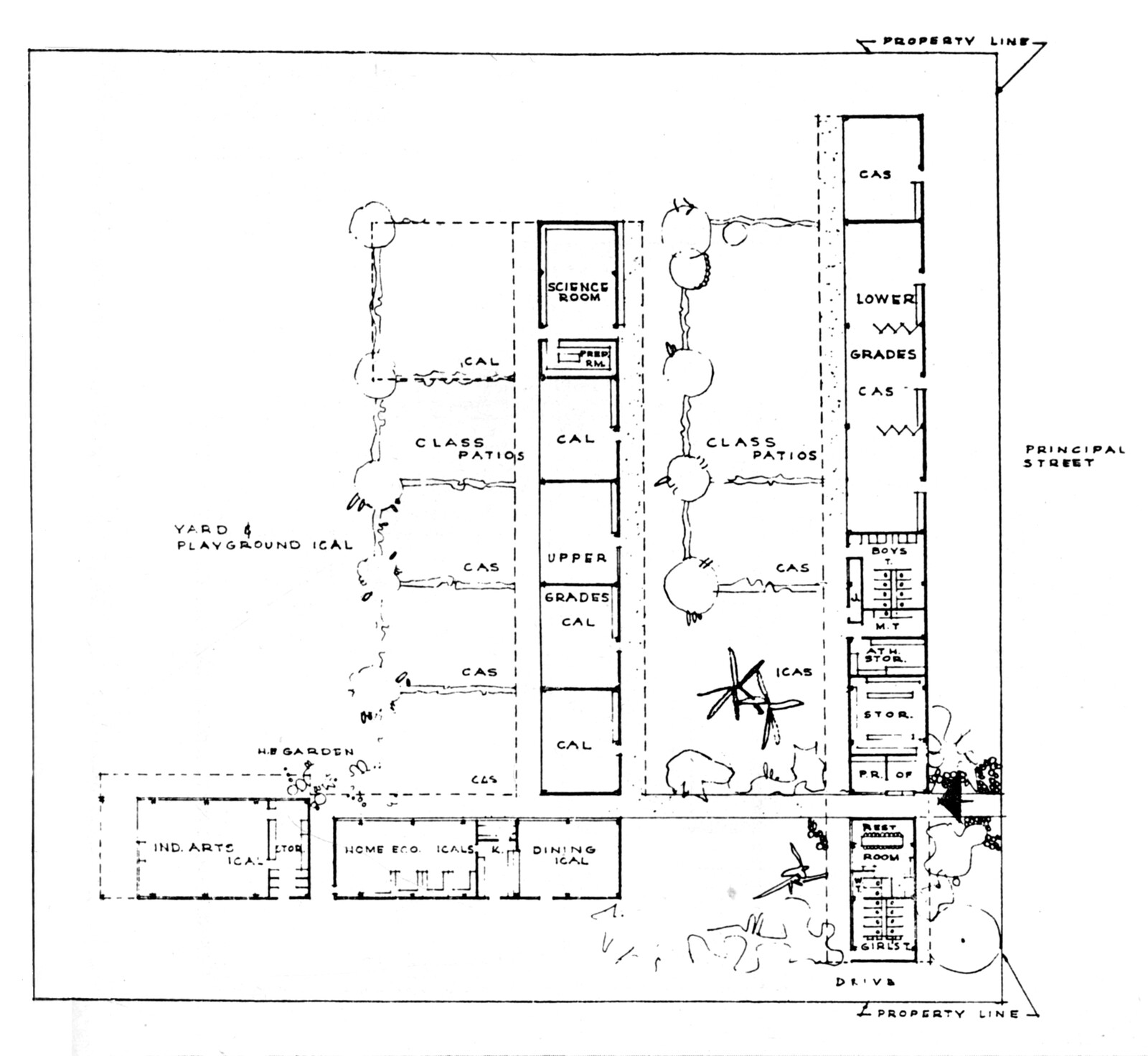
Richard Neutra, plan of an urban school in Puerto Rico, from An Architecture of Social Concern for Regions of Mild Climate (1947).
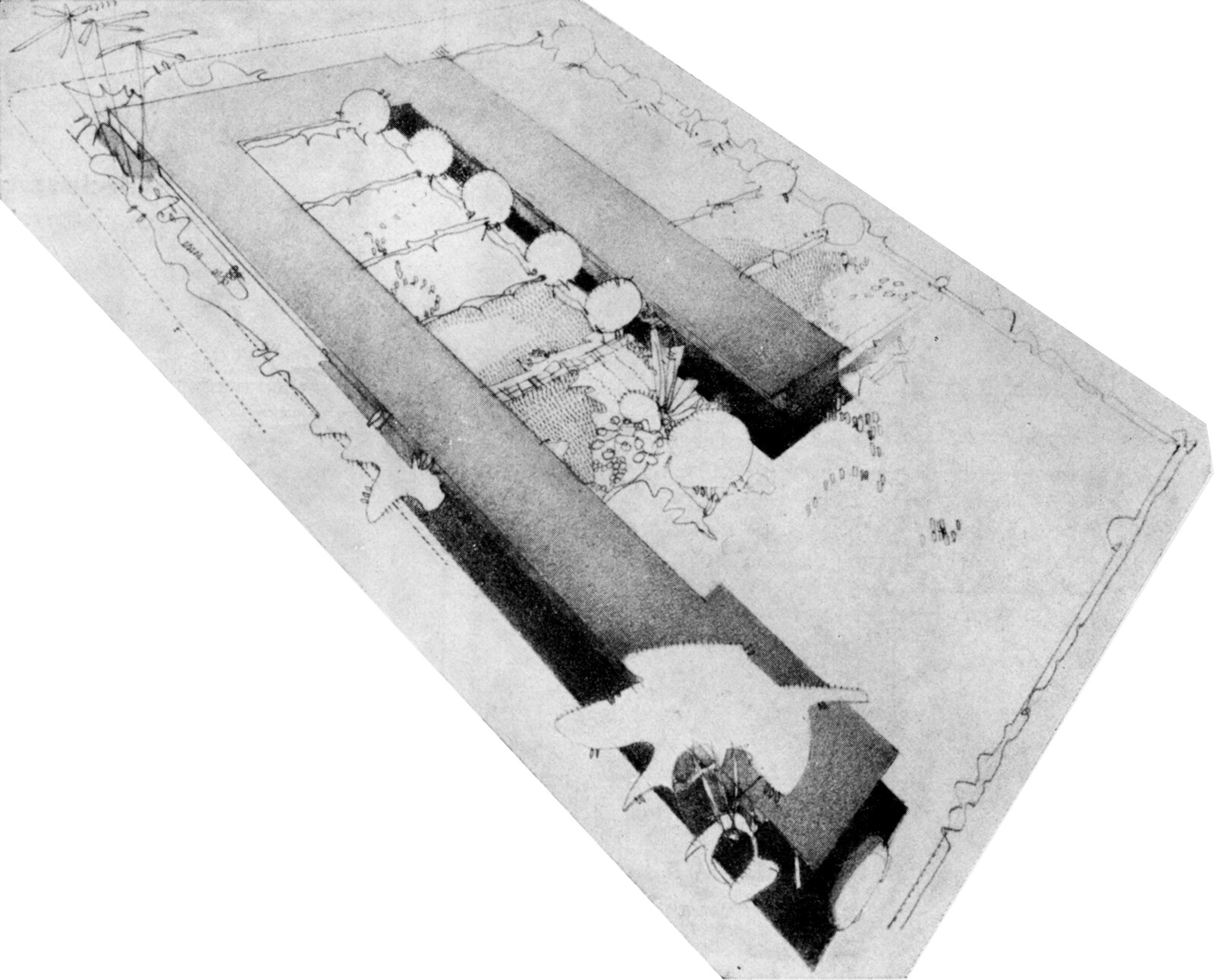
Richard Neutra, visualization of an urban school in Puerto Rico, from An Architecture of Social Concern for Regions of Mild Climate (1947).
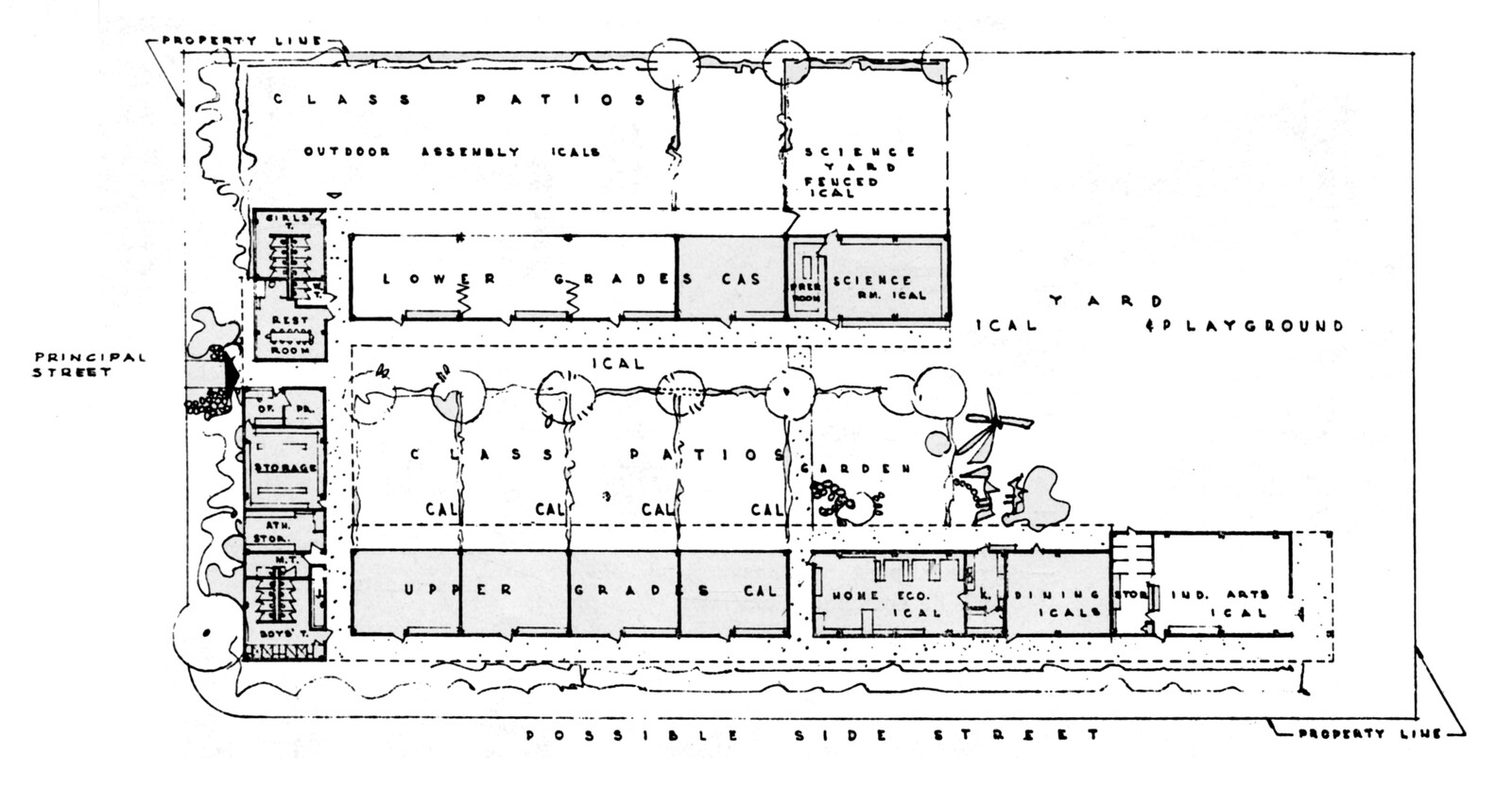
Richard Neutra, plan of an urban school in Puerto Rico, from An Architecture of Social Concern for Regions of Mild Climate (1947).
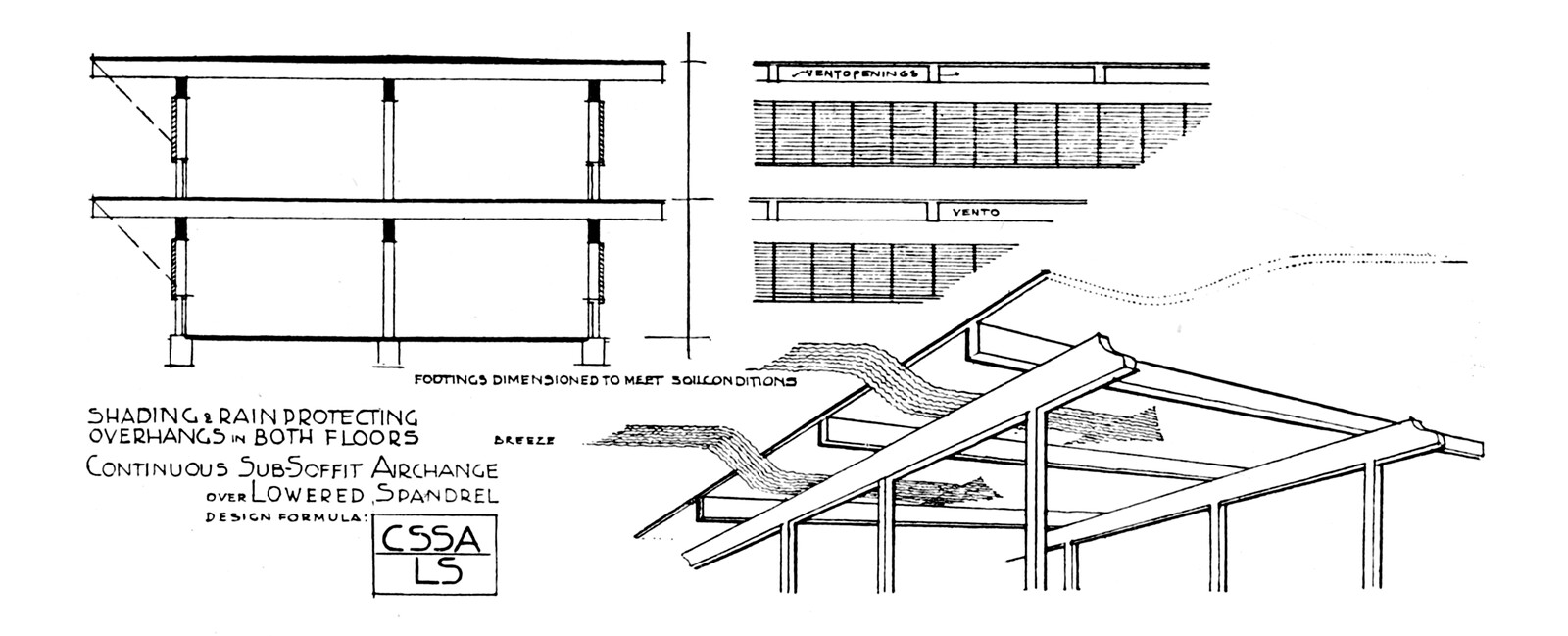
Richard Neutra, sub-soffit over lowered spandrel system, from An Architecture of Social Concern for Regions of Mild Climate (1947).
Richard Neutra, visualization of an urban school in Puerto Rico, from An Architecture of Social Concern for Regions of Mild Climate (1947).
Neutra referred to this work with a characteristic mix of bravado and paternalism as a “Planetary Test.”23 In Puerto Rico, he elaborated on his use of hinge-door windows for schools, which he had been designing and building in California since the 1930s. Here he designed them in linear extension, blocks of classroom space in a “J” form partially enclosing a courtyard. The hinge door opens the wall above head-height, completely exposing the space to the outdoors—effectively expanding the classroom in agreeable weather and providing for ventilation and cooling needs. For other structures, including small houses, Neutra developed a system he called the “SSLS: sub-soffit over lowered spandrel,” which was a thin dropped ceiling with an air cavity that could induce ventilation when aligned to prominent breezes.24 His design approach took on the characteristics of an infrastructural system that aimed to operationalize modernism’s optimism, and elaborate a built environment that could expand and develop without energy infrastructure.
Neutra’s work in Puerto Rico just pre-dated the move to the island of the economist Leopold Kohr, a fellow Austrian émigré who would become a friend of Neutra’s sometime-associate Henry Klumb. Kohr is little known even in specialist economic circles, though a tepid version of his ideas were popularized by his student E. F. Schumacher in the latter’s book Small is Beautiful: A Study of Economics as if People Mattered, published in 1973. Kohr’s work was more generally a touchstone for theories promoting appropriate technology and regionally-specific terms for economic and cultural development, influencing Ivan Illich and many others.25 At stake for Kohr was how to articulate an industrial mechanism rooted in the provision of social services rather than in the maximization of profit: horizontal rather than vertical. Neutra, as a corollary, by seeing the building as a site of infrastructural management, provides for a steady-state architecture in which innovation is focused on the historical extension of social improvement rather than the vertical trajectory of increased economic activity. It was an architecture that could, if necessary, be modulated according to changes in population or capital throughput. Yet the focus was on a built environment that held the population in condition of pleasant stasis; an architecture that cared for the population directly, through services and amenities, and didn’t really on economic growth or development as a means of increasing quality of life. Puerto Rico was seen as a site for an experiment in allowing an economy to flourish without growing, to extend horizontally (geographically and economically) as a means to provide essential needs, without concern for the geopolitics that also impinged on this still-colonized state.
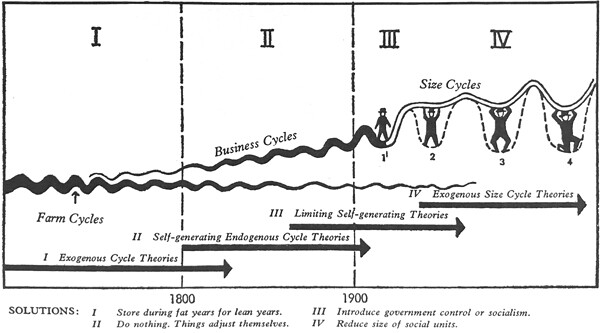

Leopold Kohr, diagram of economic cycles, from The Overdeveloped Nations: Diseconomies of Scale (1957).
How to Stop Growing?
Kohr’s research initially helped to reveal some hidden contours of debates around energy, economic growth, and architecture in the postwar period. Even during that period, when architecture began to be profligate with oil, there was considerable anxiety around energy provision on a global scale.26 M. King Hubbert’s theory of “peak oil,” first articulated in 1948, envisioned the coming decline in the economic viability of petroleum extraction.27 Kohr’s own chart was more nuanced, and somehow also more definitive in his argument for the promise of a steady-state economic system. Rather than a simple examination of available resources and their potential extension into the future, Kohr aimed at minimizing the cycles of economic exchange. “The principle problem of our time,” Kohr wrote in 1957, “is not: How to grow? But: How to stop growing?”28
If Neutra’s proposals represent one example towards a steady-state architecture, Kohr would articulate these goals in terms more confluent with their inverse: the high-rise. A central chapter of Kohr’s 1957 text, The Overdeveloped Nations: Diseconomies of Scale, was titled “Sky-scraper Economics.” His argument was that smaller political and economic units are able to avoid what he described as “those geometrically multiplying problems of scale which affect overgrowing societies in much the same manner as costs affect the profitability of skyscrapers once they begin to exceed a certain size.” “For above the height of 50 or 60 floors,” Kohr continued, “the cost space of skyscrapers increases faster than pay space. This goes on until … at the height of 400 floors the sheer problem of servicing the structure would assume such proportions that the entire skyscraper would have to consist of nothing but lifts.”29 Economic growth in this sense is, for Kohr, a sort of negotiation between the amount and efficiency of infrastructure, on the one hand, and the provision of a given quality of life, on the other. The maximum height of a given building is not just determined technically and structurally, but also socially and economically.
Schematically, Kohr is emphasizing the postwar skyscraper as emblematic of the potential social costs of economic expansion, while also trying to articulate a formula for a “right-sized” economic model that can allow for multiple futures to develop,30 recalling Walter Gropius’s seminal essay “Houses, Walk-ups or High-Rise Apartment Blocks?,” presented at CIAM in 1930.31 Kohr reads these debates over building types relative to the increase in the velocity of economic activity, one that is mapped in direct relationship to the development of skyscrapers and their intensification of capital.
In this context, Kohr focused on the spatial dynamics of urgent egress as a model, not quite a metaphor, for the conditions of capital accumulation. He discussed at length what he saw as the logical anomaly of the emergency exits in a theater: “[even] though ordinary exits are amply sufficient for audiences moving at ordinary pace … if the velocity of movement doubles under the impact of apprehension or quadruples as a result of panic, the effect is the same as if the audience had doubled or quadrupled.” Velocity—and, in his example, the increased velocity necessitated by an emergency—increases the spatial demands of a given population. For Kohr, this suggests that debates over economic growth need to attend to their pace as much as their relative quantity. From this premise Kohr grounded the appropriate technology and related debates, and ultimately inflected them on environmental terms relevant today: the velocity of the economy increases its cost in reference to the environment and its resources and sinks, such as energy and pollution, and thereby requires a means of measurement. Volume and velocity of exchange, whether the grain futures of the 1800s or the nanosecond trades of the present, register their accumulative impact through environmental costs, then expand to impact human populations.
Velocity and Retrofit
The Seagram Building offers a concise example of the relationship between economic velocity and environmental cost. Construction began the year Kohr published Overdeveloped Nations. It was to be the pinnacle of Class A space—The Pearl of its era, ahead of the times in every way. The building is a system for velocity and securitization. After the floor plans were thoroughly developed and in the approvals process, a discussion emerged about how many elevator banks were necessary to service the thirty-eight floors, with parallel concerns over emergency egress, given the relatively high occupant-to-square-footage ratio that the spare design allowed. How fast did the elevators need to move in order for the economy to continue to grow; not only to fill this Class A space, but to encourage demand for more? How could the emergency exit be configured to absorb the potential number of users?
An architectural history that traces these aspects of access, velocity, and egress, in relationship to care, renovation, and maintenance can open pathways towards both a more detailed understanding of the cultural framework of postwar economic expansion and the consequences of the energy systems it induced. Energy transitions have been central to architecture’s development, and harbor the potential to reconceptualize the role of building culture in general and architecture in specific as a means for effecting a broader social transformation. Architecture is both a media and a medium in this sense: a form of expression that articulates a material relationship between social practices and geophysical metabolisms.
Notions of care, maintenance, and retrofit can begin to organize a trajectory of architectural inquiry and built environment practice. Sharma’s aforementioned opposition of exit and care resonates across the building culture of the present. Can we imagine a building organized to care for its inhabitants and users in the face of climate uncertainty, rather than stranding them; or, at best, providing a way to leave? Embedded in the circulation of care is the rendering horizontal of economies, of flattening trajectories.
What is the architecture of the flattened trajectory? The counterpoint to the figure of the emergency exit, and the figure of resistance to architecture’s climate denial, is the energy retrofit. Retrofit, as both a design and technical practice, emerges as the horizon, the conditions for value in architecture in opposition to the emergency exit and the paradigm of growth it supports. Why a given project is selected over another, the terms by which the building’s energy systems will transform, the terms of excellence for building culture, the vehicle for expressions of cultural desire, are all subject to transformation on these terms. Retrofit, renovation, renaissance—how does a building attend to the needs of its changing environment? How can we build for climate instability? Building culture has the opportunity and obligation to search around for a way out of its embedded economic dynamics, an exit from the architecture of growth.
On McBride, see Daniel A. Barber, “Ringing Bells, Blowing Whistles,” in Frances Richard, ed., I Stand in My Place with My Own Day Here: Site Specific Art at The New School (Durham: Duke University Press, 2019): 194–197. As Walter Benjamin insisted in the early 1940s, and Giorgio Agamben has elaborated since, the state of emergency is not the exception but the rule. Neither Benjamin nor Agamben will figure prominently in what follows, though their imperative for a “new conception of history” hovers around this project.
He cites the importance of emigration and the ability to leave as essential to the strengthening of intellectual engagements and emotional stability, and then notes that “exit is really a meta-concept: it’s about alternatives… it means giving people tools to reduce influence of bad policies on their lives without getting involved in politics: the tools to peacefully opt out,” ➝.
Sarah Sharma, “Exit and the Extensions of Man” in Transmediale Online Journal (April 2017), ➝.
Thus the dark underbelly of Barry Commoner’s “four laws of ecology” from 1971: “Everything is connected to everything else; Everything must go somewhere; There is no such thing as a free lunch; Nature knows best.” Barry Commoner, The Closing Circle: Nature. Man, and Technology (New York: Alfred A. Knopf, 1971); see also John Bellamy Foster, The Vulnerable Planet: A Short Economic History of the Environment (New York: Monthly Review Press, 1999) and Vandana Shiva, Staying Alive (London: Zed Books 1989). See also Felicity Scott, Outlaw Territories: Environments of Insecurty/ Architectures of Counterinsurgency (New York: Zone Books, 2016).
Bruno Latour, “Which Protocol for the New Collective Experiments?” in Henning Schmigden, Peter Geimer, and Sven Dierig, eds., Kultur im Experiment (Berlin: Kadmos Verlag, 2004).
See ➝.
See ➝.
There are numerous discussions online about the impossibility of The Rock’s leaps between The Pearl’s twinned towers, with extrapolated arrows pointing him towards a sudden fall to the ground, ➝.
The seminal text here is Paul Edwards, The Closed World: Computers and the Politics of Discourse in Cold War America (Cambridge: MIT Press, 1997).
See the three volumes on “Asset Architecture” published by the University of Pennsylvania’s Advanced Architectural Design program, ➝.
Herman Daly and Benjamin Kunkel, “Ecologies of Scale: Interview with Herman Daly” in New Left Review 108 (Jan/Feb 2018); see also Herman Daly, Steady State Economics (Washington D.C.: Island Press, 1977). Daly defined a steady-state economy in 1973 as “an economic system made up of a constant stock of physical wealth (capital) and a constant stock of people (population), both stocks to be maintained by a flow of natural resources through the system.” The premise was that the consistency of the capital and population led to a regulated throughput.
Amitav Ghosh, The Great Derangement: Climate Change and the Unthinkable (New York: Penguin, 2016): 132.
Stacy Alaimo, Exposed: Environmental Politics and Pleasures in Posthuman Times (Minneapolis, MN: University of Minnesota Press, 2016).
Bjarke Ingels has dubbed it “hedonistic sustainability.” See ➝.
The eco-modernist manifesto, signed by a number of prominent environmentalists, proposes that technology will allow humans to continue economic growth without undue environmental harm, ➝.
Some exceptions: SOOG, Crinson, Hein, etc.
See my: “Heating the Bauhaus: Architecture, Energy and Policy” Kleinman Center for Energy Policy, September 24, 2019, ➝.
The quote is from Belluschi’s entry to “New Buildings 194x–Office Building” in Architectural Forum (May 1943): 108, in which he described an early scheme for the project; it is quoted in David Arnold, “Air Conditioning in Office Buildings After World War II,” ASHRAE Journal (July 1999): 33–40. Seealso Meredith L Clausen, “Belluschi and the Equitable Building in History,” Journal of the Society of Architectural Historians 50, no. 2 (June 1991): 109–129; Thomas Leslie, Saranya Panchaseelan, Shawn Barron, and Paolo Orlando, “Deep Space, Thin Walls: Environmental and Material Precursors to the Postwar Skyscraper” in The Journal of the Society of Architectural Historians 77, no. 1 (March 2018): 77–96; Joseph M. Siry, “Air-Conditioning Comes to the Nation’s Capital, 1928-1960” in The Journal of the Society of Architectural Historians 77, no. 4 (December 2018): 448–472; and Leland Roth “Equitable Building” in The Oregon Encyclopedia, ➝.
PLANYC, “New York City Local Law Benchmarking Report” (New York: Office of the Mayor, September 2013).
Mireya Navarro, “City’s Law Tracking Energy Use Yields Some Surprises” The New York Times, December 24, 2012, ➝.
Manfredo Tafuri, The Sphere and the Labyrinth: Avant-Gardes and Architecture from Piranesi to the 1970s (Cambridge: MIT Press, 1987), 172.
See Richard Neutra, Architecture of Social Concern in Regions of Mild Climate (Sao Paulo: Gerth Todtmann, 1948).
The drawings were published widely, in Architecture Forum, L’Architecture d’aujoud’hui, Progressive Architecture, and exhaustively in Neutra’s Architecture of Social Concern.
Neutra, Architecture of Social Concern, 112ff.
Kohr was also focused on urban dynamics, and in the 1960s and 70s had a regular column in the San Juan Star and wrote frequently for El Mundo, San Juan’s main newspaper. These articles were translated and collected as The Inner City: from Mud to Marble (Talybont, Dyfed, Wales: Y Lolfa, 1989). Schumacher acknowledged Kohr’s influence, as did the Schumacher Center for New Economics; see E.F. Schumacher, Small is Beautiful: Economics as if People Mattered (London: Blond and Briggs,1973): 17ff; and Ivan Illich, “The Wisdom of Leopold Kohr,” in The Bulletin of Science, Technology, and Society 17, no. 4 (1997): 157–165.
Daniel A. Barber, A House in the Sun: Modern Architecture and Solar Energy in the Cold War (New York: Oxford University Press, 2016): 63–88.
M. King Hubbert, “Energy from Fossil Fuels” in Science, vol. 109, no. 2823 (Feb. 4, 1949): 103-109; see also Hubbert, “Exponential Growth as a Transient Phenomenon in Human History.” Other Issues 3 (1976); Ayres seminal text is Eugene Ayres and Charles A. Scarlott, Energy Sources: The Wealth of the World (New York: McGraw Hill, 1952) which developed out of a 1948 report commissioned by the American Petroleum Institute.
Leopold Kohr, The Overdeveloped Nations: Diseconomies of Scale (New York: Schocken, 1977), originally published in Spanish and German in 1962. See also Herman E. Daly, Steady State Economics: The Economics of Biophysical Equilibrium and Moral Growth (San Francisco: W. H. Freeman, 1977); and Herman E. Daly interviewed by Benjamin Kunkel, “Ecologies of Scale” in New Left Review no. 109 (January-February 2018).
Kohr, “The Overdeveloped Nations,” 107.
Appropriate Technology was a capacious framework for thinking about architecture, energy, and technology in the 1960s and 70s. See, for example, Simon Sadler, “An Architecture of the Whole” in The Journal of Architectural Education 61, no. 4 (May 2008): 108–129; Panayiota Pyla, “Hassan Fathy Revisited: Postwar Discourse on Science, Development, and Vernacular Architecture” in The Journal of Architectural Education 60, no. 3 (February 2007): 28–39; Carroll Purcell, “Sim van der Ryn and the Architecture of the Appropriate Technology Movement” in Australasian Journal of American Studies 28, no. 2 (December 2009): 17–30; Chelsey Schelley, Dwelling in Resistance: Living with Alternative Technologies in America (Rutgers, NJ: Rutgers University Press, 2017). Texts are forthcoming on the topic from Lee Stickells of the University of Sydney, and out of Meredith Gaglio’s recent dissertation on the California Office of Appropriate Technology.
Walter Gropius, “Houses, Walk-ups or High-Rise Apartment Blocks?” (1931) in The Scope of Total Architecture: A New Way of Life (New York: Harper and Row, 1943), 119–135; and CIAM, Rationelle Bebauungsweisen: Ergebnisse des 3. Internationalen Kongresses für Neues Bauen (Stuttgart: J. Hoffman, 1931).
Overgrowth is a collaboration between e-flux Architecture and the Oslo Architecture Triennale within the context of its 2019 edition, and is supported by the Nordic Culture Fond and the Nordic Culture Point.
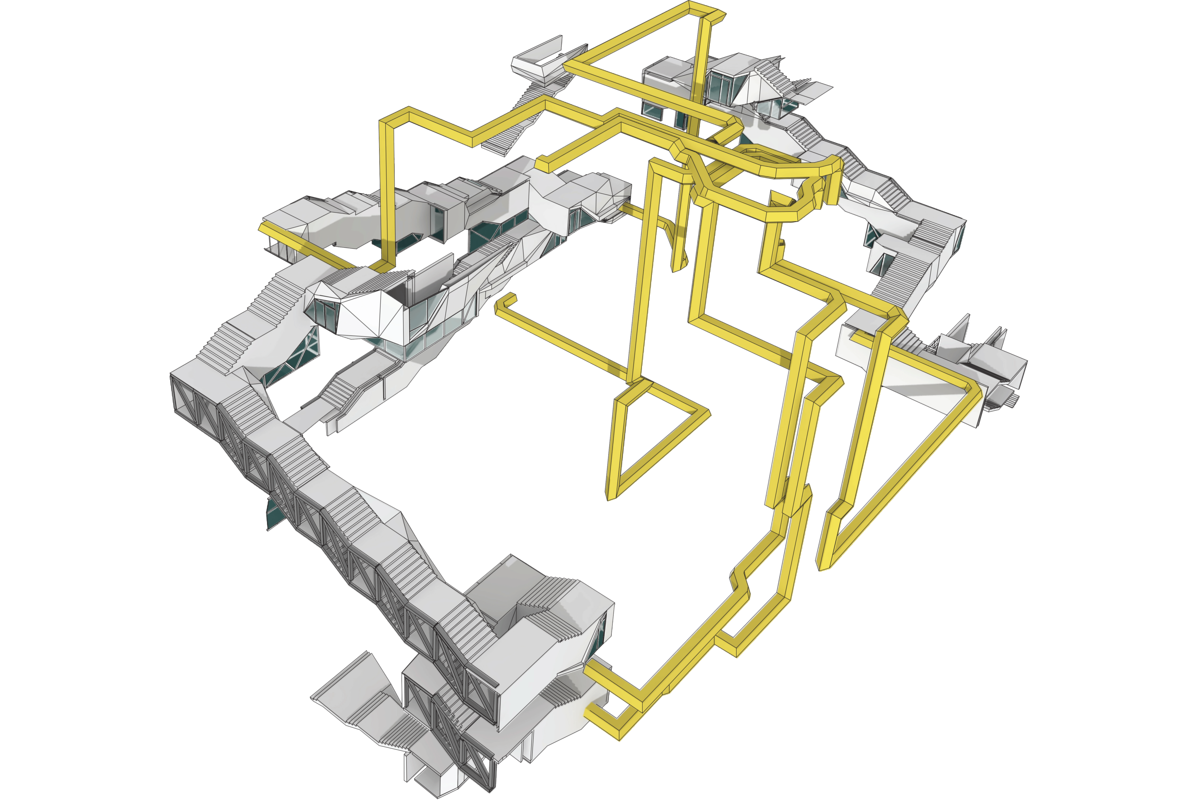



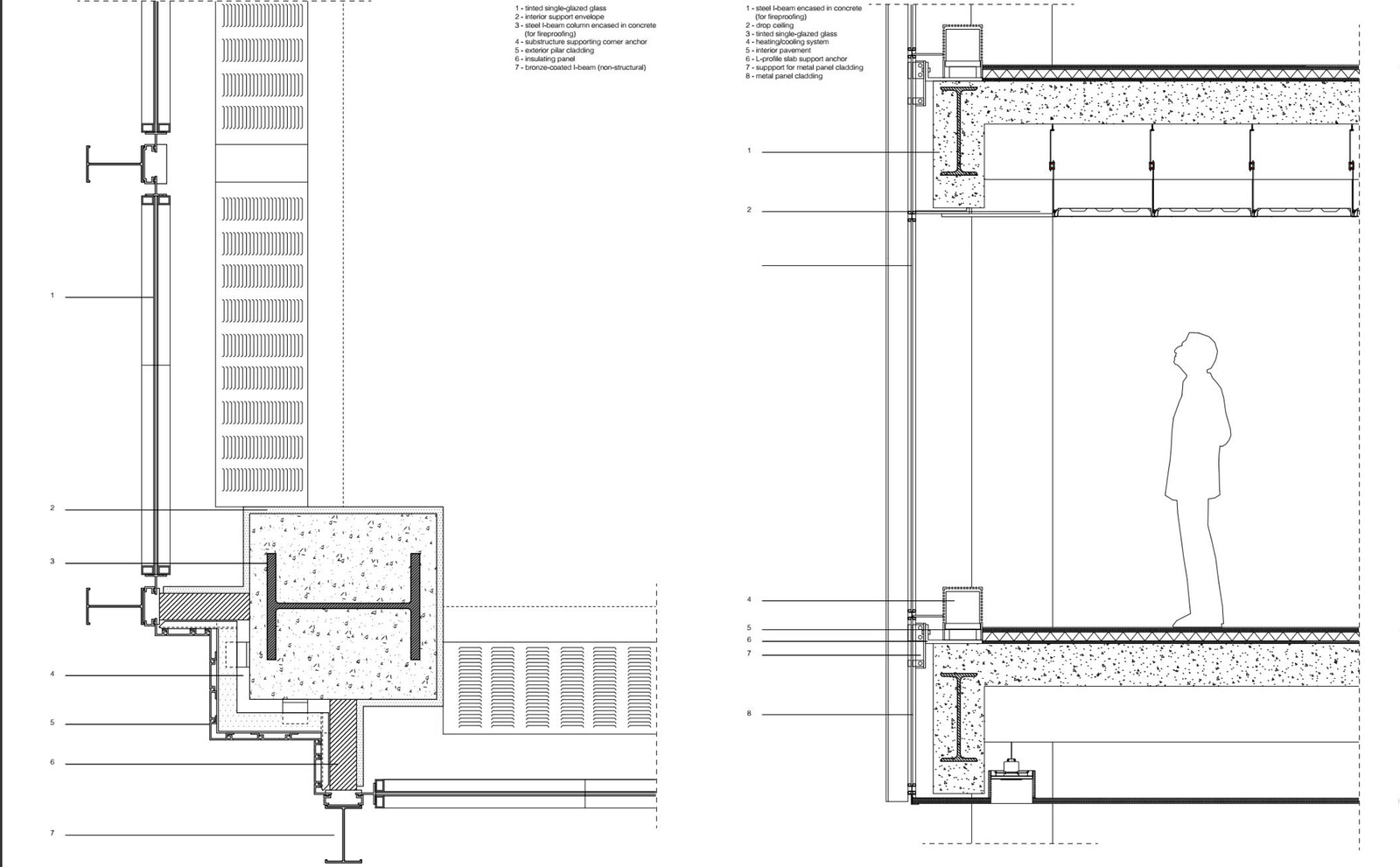



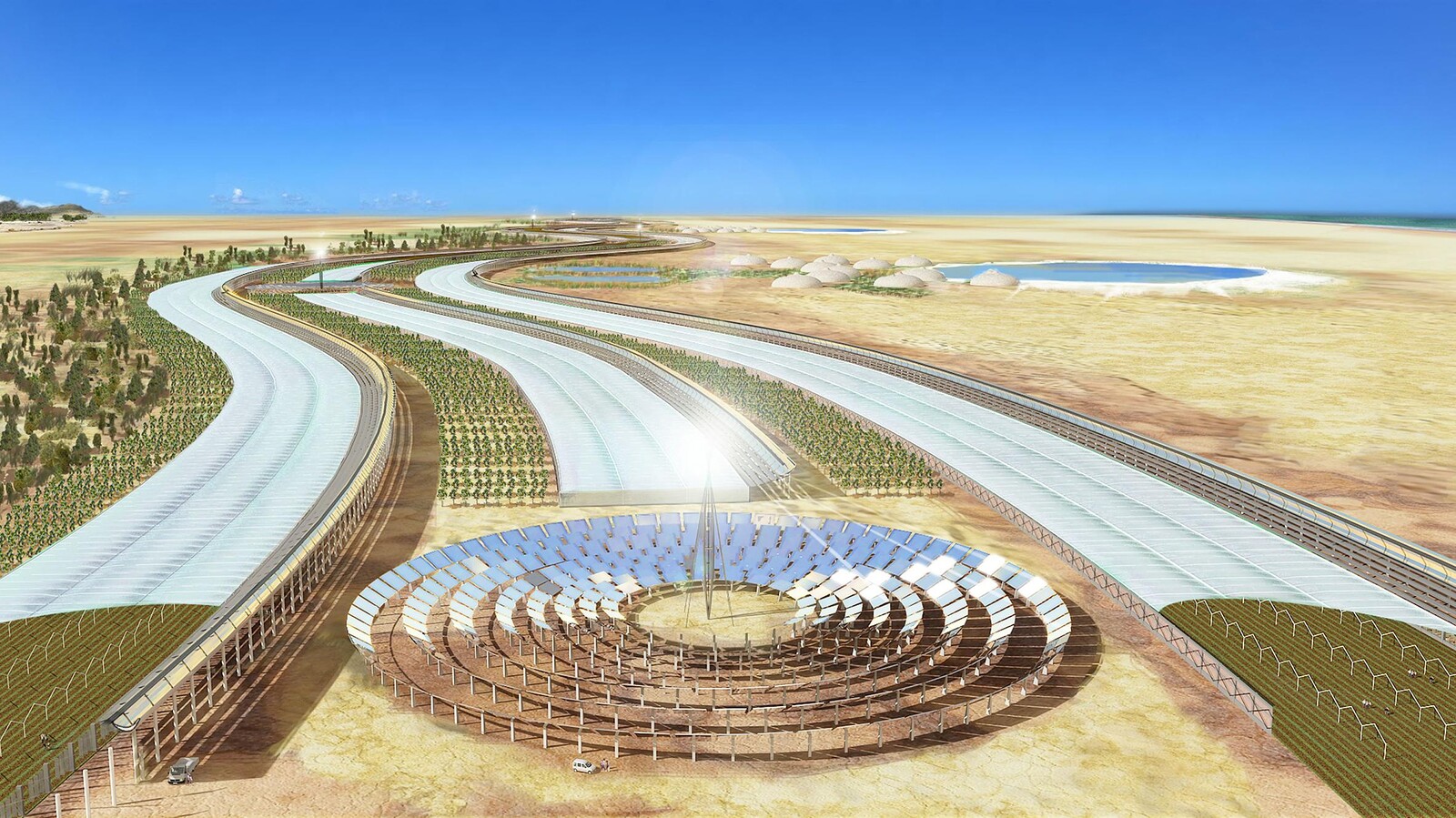
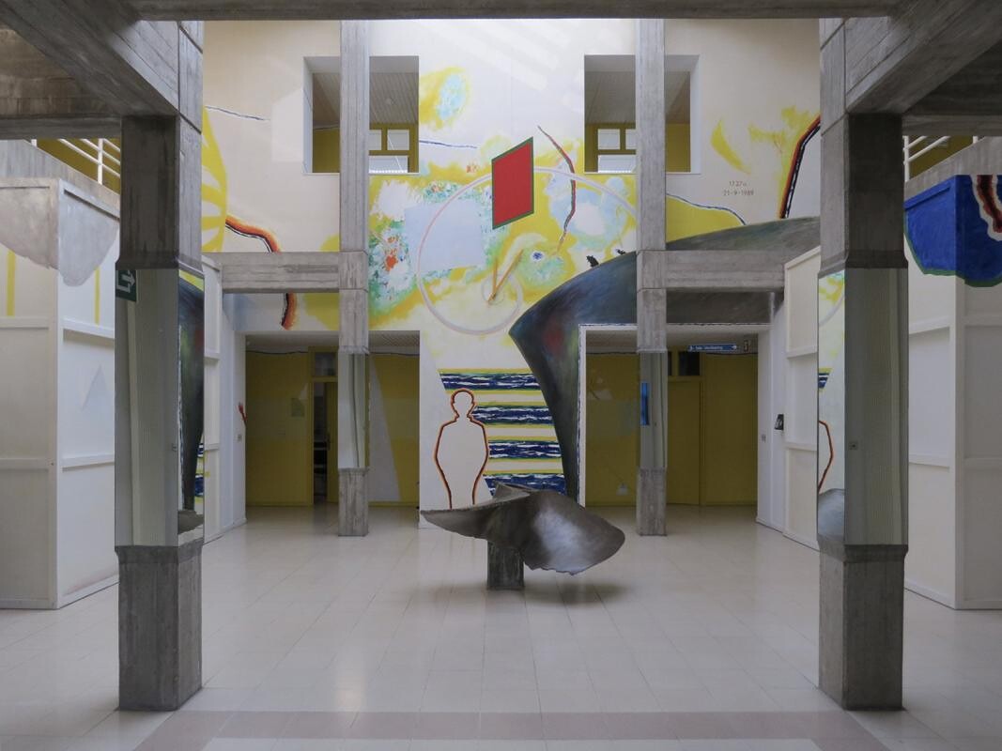


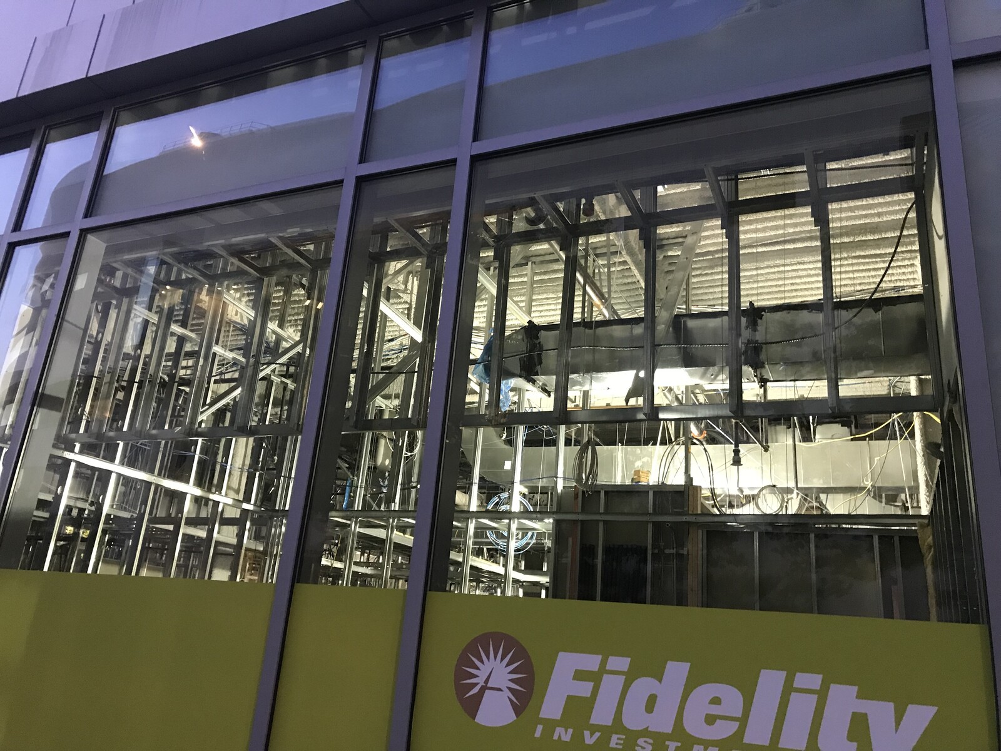
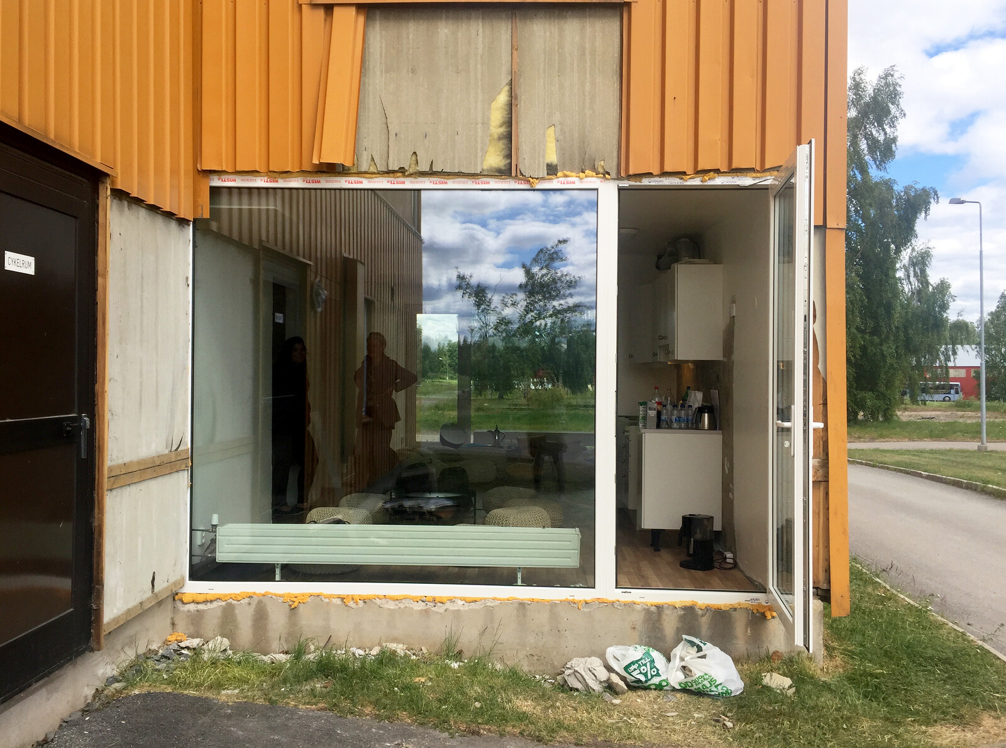
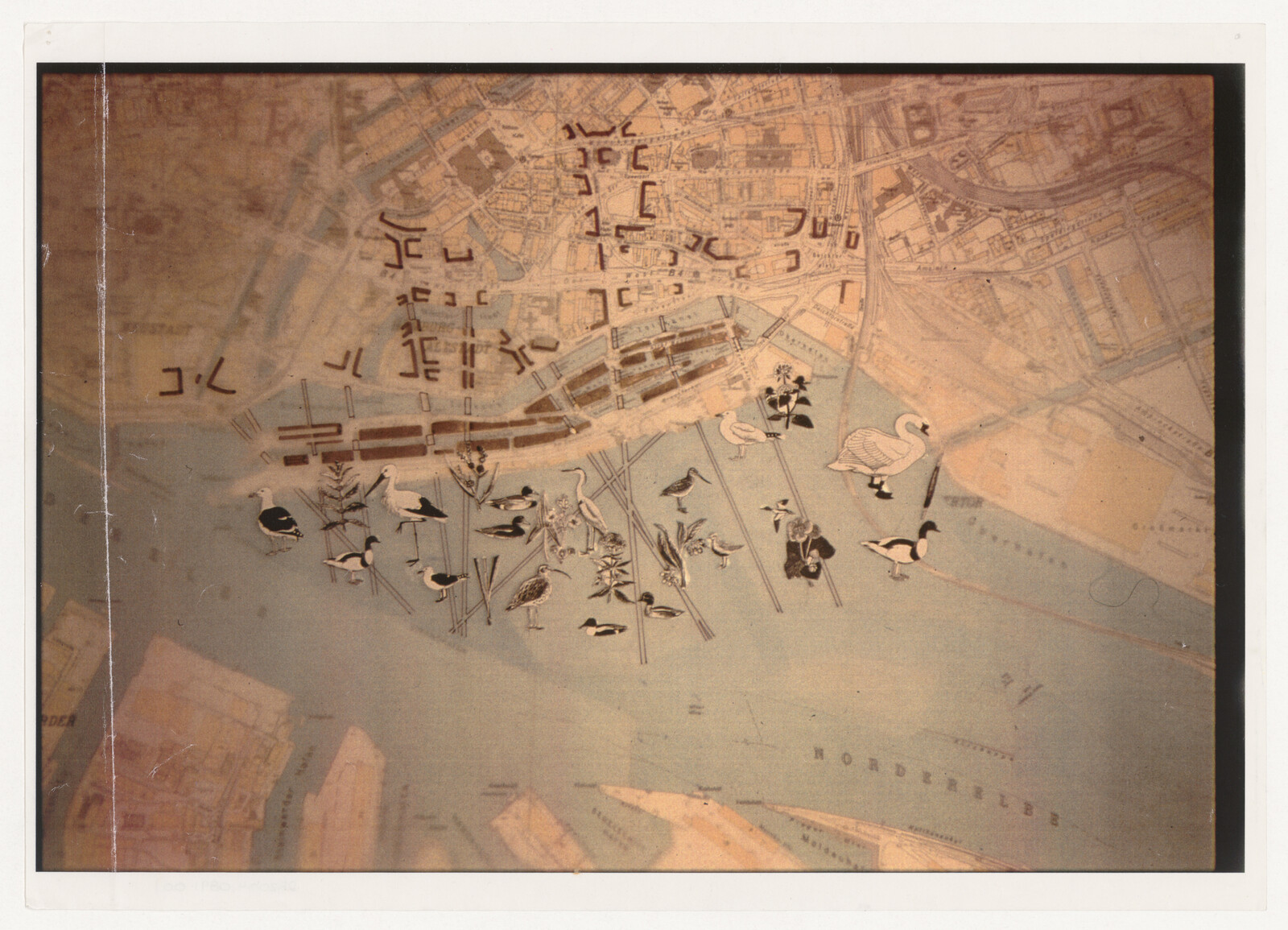

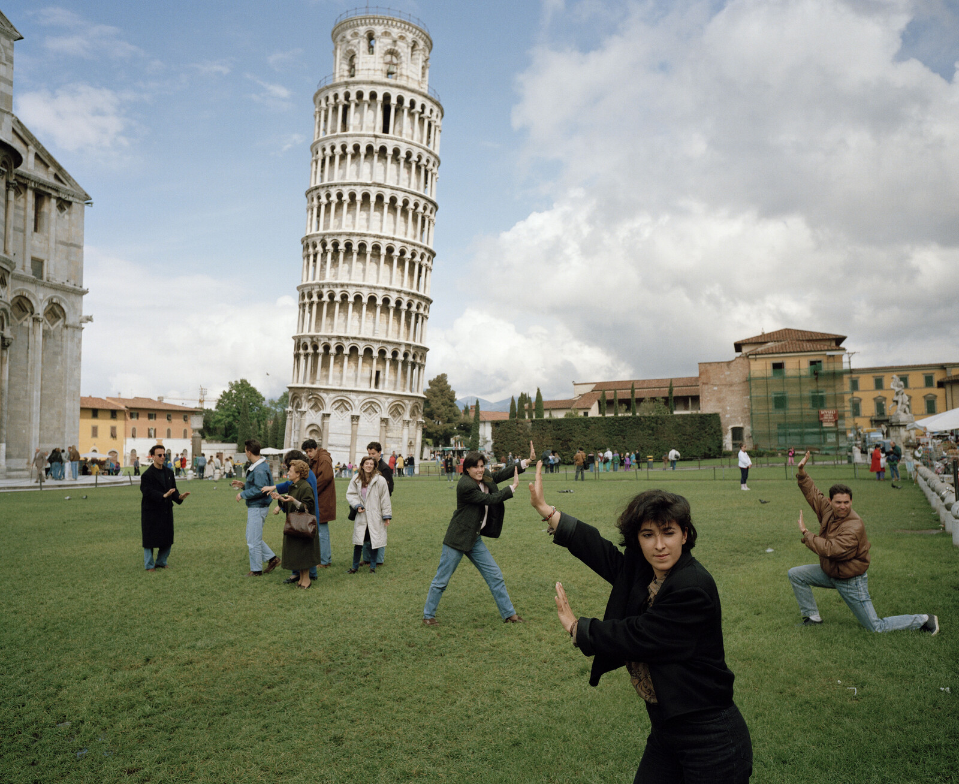

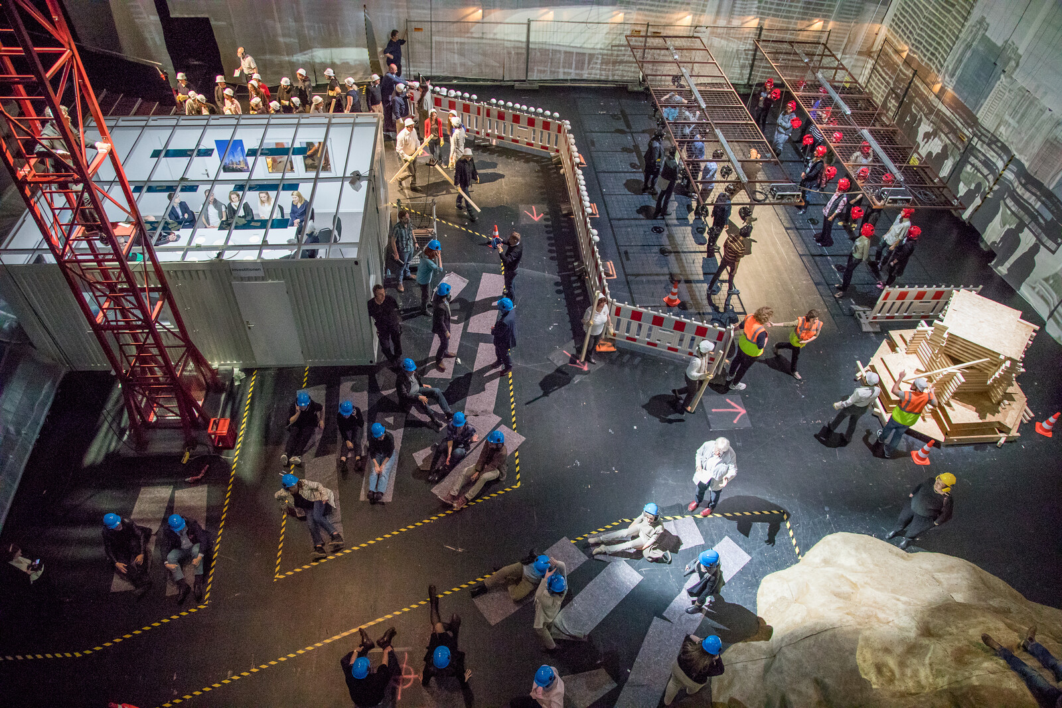
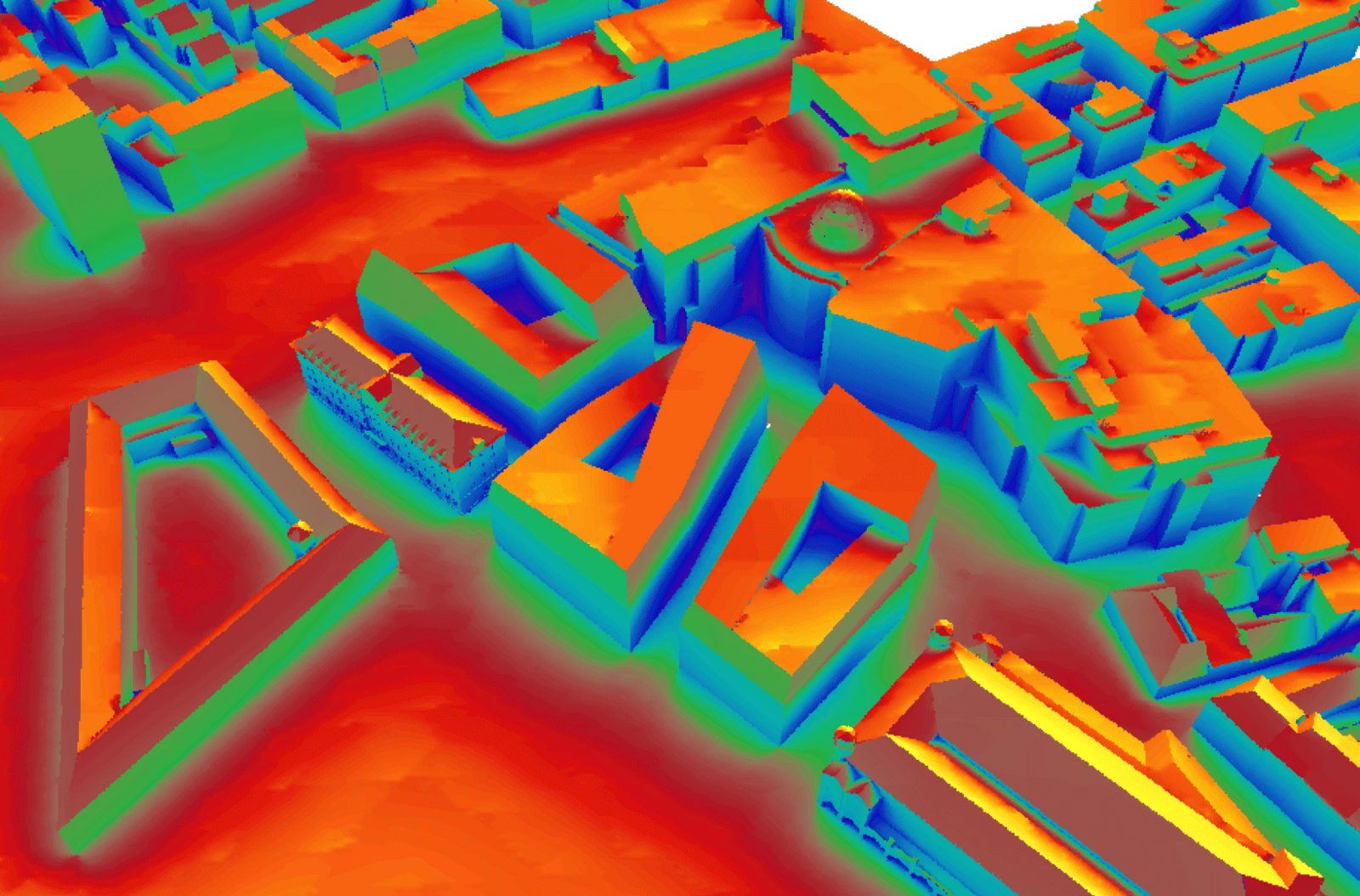
.jpg,1600)

.jpg,1600)
